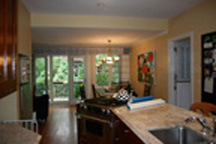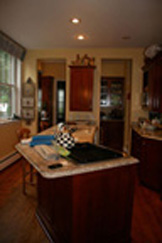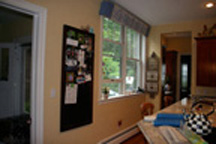Revitalizing the kitchen in an older East Grand Rapids home
Not Enough Space? Create More.
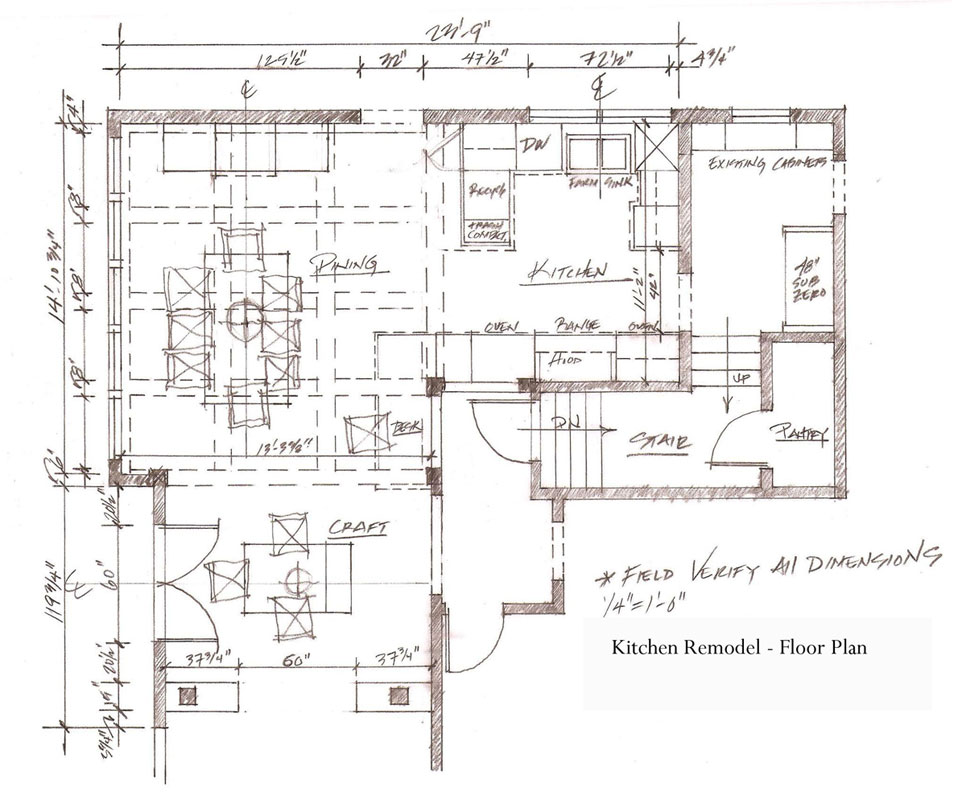
We redesigned the floor plan in the kitchen / Family Eating Area by first taking out a wall dividing the kitchen/eating from the family room. There was a back entrance that wasn't well utilized so we kept the doors and created a craft area and a desk area off of the adjacent famly room yet it felt like it was also part of the kitchen area. By taking out this wall alone and redesigning the kitchen so that the peninsula was no longer in the middle of the kitchen; it opended it up dramatically. It gave the kitchen a feeling of spaciousness. The existing windows were large and allowed a lot of light. It was just hard to tell before with the darker cabinets, finishes and cramped floor plan.
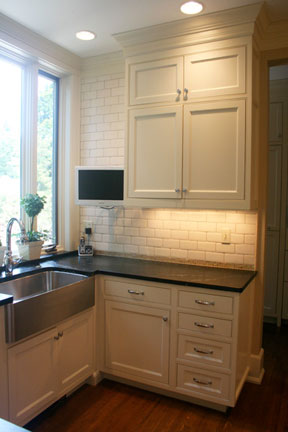
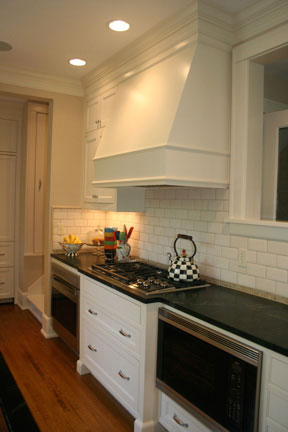
The most important thing in this home was to give this part of the house real livability for a family of five. The next thing was to maintain a style in keeping with the older architectural style of the home while having an updated more open feel. Creating a balance of between sophistication and family friendly was what made this project successful!
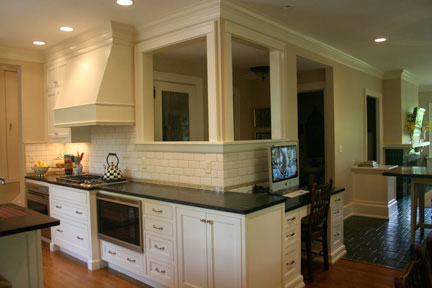
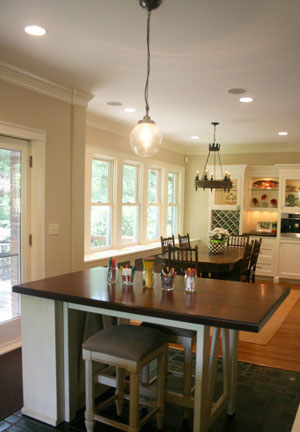
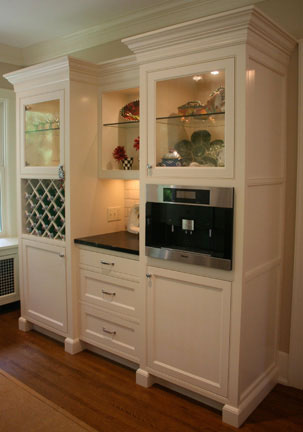
What Did It Look Like Before?
1) Looking toward future Eating Area 2) Kitchen Area 3) Looking toward future Sink Area
