Jennifer Butler's Kitchen: COMPLETION
For our grand virtual ribbon cutting, we present Jennifer Butler's Kitchen MADE OVER!
THE OBJECTIVE: MORE THAN A RENOVATION, A STUNNING MAKEOVER
The 25 year old kitchen was updated top to bottom with sleek, flat paneled greige melamine cabinetry with a textured woodgrain appearance, appliances finished with white glass, and floors refinished for the first time since they were first installed in 1985. "I don't know who thought cream plastic laminate countertops were a good idea. They're hard to clean, they stain and always looked dingy." The original cooktop was an old electric burner stove.
"I really utilize the whole kitchen and enjoy cooking healthy meals for our family", Jennifer shares.
They chose a glass induction cooktop and purchased a new set of pots and pans with a 3 ply bottom, meaning the cooktop doesn't heat up, instead, the heat initiates the pot or pan. Plus, it's way easier to clean! Brushed nickel hardware gives a smudge-free touch to finish off the details.
The initial layout of the kitchen worked well for Todd and Jennifer, with the exception of the existing adjacent dinette area (not shown). Because they have a separate dining room, the dinette was redundant and instead of being used for eating, it was an underutilized area just waiting to be loved. By stretching their existing island into the dinette, they created casual seating on the dry end of the island that activates the formerly underused space and creates an inviting place for family and friends to be in the kitchen without jamming zones dedicated for food prep. For Jennifer and Todd, minor spatial tweaking gave them exactly the added and more functional space they needed without making major layout changes.
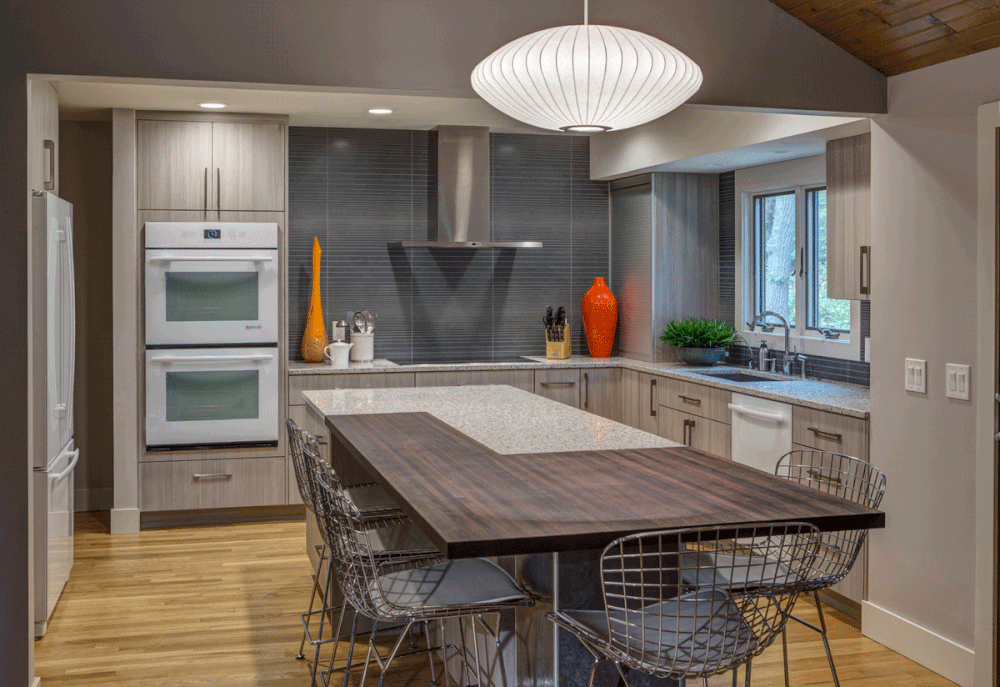
 before
before after
after
THE PROJECT TEAM
We want to take a moment to thank everyone who made this project a success!
Contractor - Craig Tolhurst
Kitchen Designer - Todd Wiley at TruKitchens (kitchen layout, Shiloh Cabinetry, Peruvian Walnut Countertop)
Quartz Countertops - Great Lakes Granite
Wood Floor Refinishing - Rivershores
LED Lighting - E2 Electric
JennAir Appliances - Bekins Appliance
Italian Porcelain Tile Backsplash - Genesee Tile
Sink & Faucet, Reverse Osmosis System, Disposal Air Switch - Richards Plumbing
Professional Photography - Bill Lindhout
Familial Support - Todd and Reese :)
For her own project, Jennifer chose to work with Craig Tolhurst, a builder she had worked with before on a project of similar scope. Working with Craig was appealing because of his breadth of skill, meaning their timetable could be tightened as Craig could provide some tradework that might normally be contracted out. Not only could Craig keep their project moving along, he also offered comprehensive project oversight and continuity between trades.
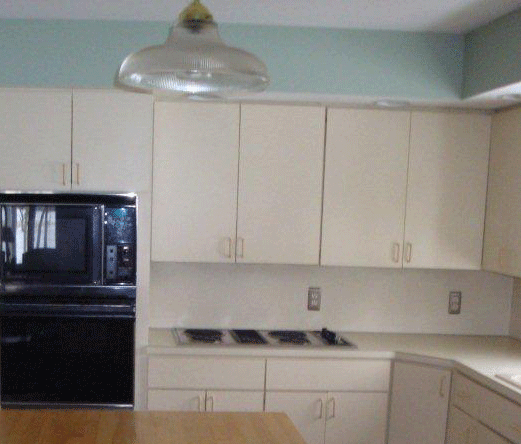 before
before
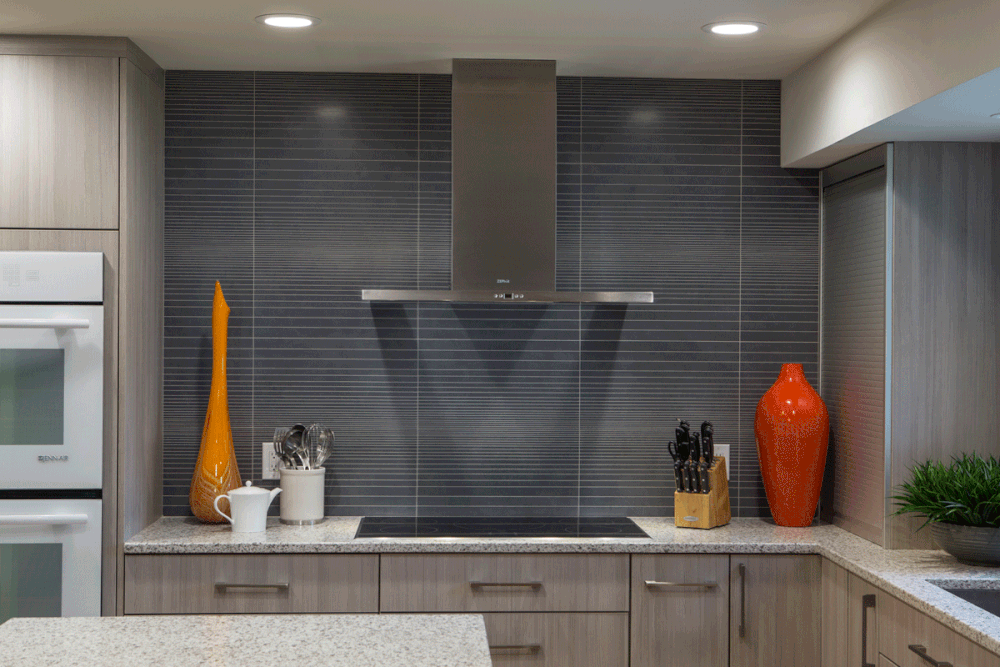 after
after
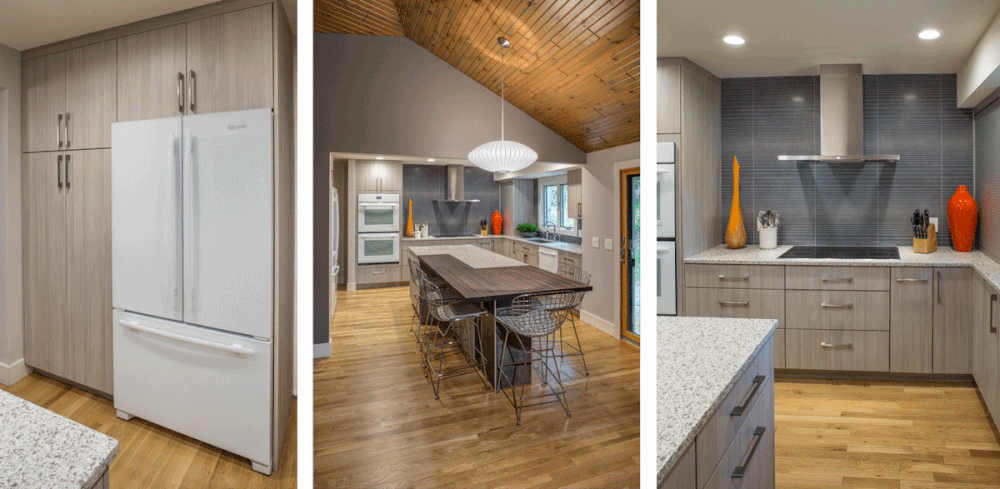 Sustainability played an important role in Jennifer's kitchen. "Fitted with LED lighting, we shouldn't have to replace any bulbs in our life here.” All JennAir appliances are Energy Star rated and the kitchen includes only one pull out trash bin but three recycling bins and an organic waste disposal.
Sustainability played an important role in Jennifer's kitchen. "Fitted with LED lighting, we shouldn't have to replace any bulbs in our life here.” All JennAir appliances are Energy Star rated and the kitchen includes only one pull out trash bin but three recycling bins and an organic waste disposal.
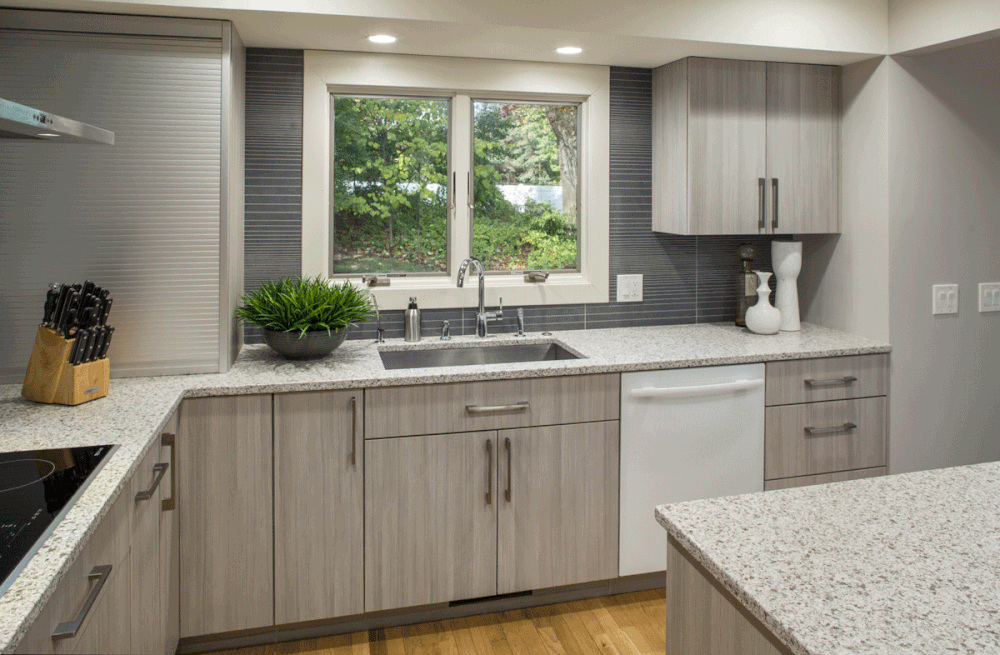 Jennifer went with a stainless steel sink; iron in the water stains anything else. She went with a Moen brushed nickel faucet with side spray and a RO (reverse osmosis) hot/cold water filtration system (drinking water purification system).
Jennifer went with a stainless steel sink; iron in the water stains anything else. She went with a Moen brushed nickel faucet with side spray and a RO (reverse osmosis) hot/cold water filtration system (drinking water purification system).
For more coverage of this project, here are links to earlier discussions about the process of this renovation and how good planning, a positive outlook, and a realistic understanding of a project's process, can dampen fears and nerves when gearing up for a remodel.
Jennifer Butler's Kitchen: Ready for Demolition
Jennifer Butler's Kitchen: Planned and Prepped
Jennifer Butler's Kitchen: Under Construction
