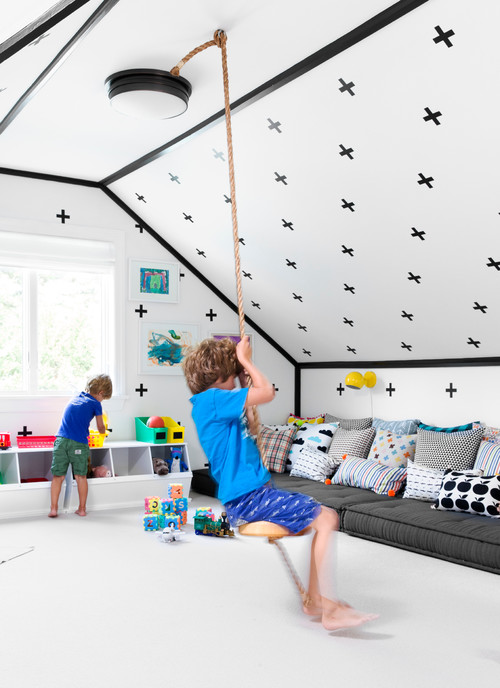House Unified: ONE Simple Way to Pull Your Home Together
Jennifer and Amy here today! We wanted to share with you about ONE simple solution that can really pull a home together. As we spoke this week about a client who wants to make her home feel bigger and more connected, we had a handful of ideas about how to accomplish this for her. However, there was ONE solution that stood out from them all. We wanted to invite you in on that conversation to reveal what we came up with!
Amy:
I can understand the challenge of having plenty of space. Because my home has a more traditional layout, it can feel like a collection of not-big-enough spaces. I have three boys under the age of 7 and we have 3,500 square feet of house, yet it can feel small. It's not small, but it feels small. Besides the fact that my kids like to be in the same room as I am and we fill those spaces with people, volume, and energy fast, somehow even when the boys are off in their own far corners of the house, we all feel like we're in our own small places.

Photo by Chango & Co.
This photo is a pretty accurate depiction of the scale of energy in my house.
Yet, we don't necessarily want to solve the challenge of having several dedicated spaces with an open layout. As much as increased openness could help us out, open layouts come with their own issues. Bigger open spaces can feel cavernous, offer limited privacy, and cause longing for places of intimacy. There are design solutions that can temper the disadvantages of open spaces, but there is another simpler solution.
Jennifer:
Yes! One surprisingly simple fix can be found by looking at your flooring. How many different types of flooring do you have from room to room? When working with our client just last week, we were faced with a similar challenge of not-small, but feels-small space. They want a clean, open, and bigger feel with better flow, but were struggling to make it work they way they wanted. As we discussed options for how to create that feeling of more space, it dawned on us.

Lansing Residence - Interior architecture and interior design by Jennifer Butler Interior Design
What if we just visually changed how the space feels? What if we abandoned moving walls, removing walls and adding more square footage and just made visual modifications that didn't actually make the space bigger, but made it FEEL bigger. Illusive? Yes! But genius! So we aren't doing anything to physically increase the size of the space, instead, the one simple change to increase the feeling of openness is to:
#1. Unify Your Flooring
This is a genius solution for creating visual coherency and the illusion of more space. How? When your flooring is broken up and changes between every space: entry, living, dining, kitchen, hall, office, bedroom - for one, it can be visually exhausting AND it draws lineation between space. By removing those dividing visual lines, rooms can breathe. You don't feel like you have to stay within the lines when your flooring simply continues from one room to the next.

Lansing Residence - Interior architecture and interior design by Jennifer Butler Interior Design
For our clients, we connected their space by using wood flooring throughout their home. Where they needed softness and quiet, we added rugs, where there was potential for water and moisture, we made visually sensitive floor transitions to stone or tile, but everywhere else, we stuck with the same engineered wood flooring.
One Caveat: Light
We stress this often, but it's such an overlooked part of the story when making improvements to interior space that it's worth repeating. If you do all the hard work of connecting and unifying your space, but slack on light, it will still. feel. small. In an effort to make your home feel more connected and spacious, be sure to make natural and interior light as high a priority in your unifying efforts as connecting your flooring materials. You’ll be so much happier with the results!
____________________________________________________________________________________________________
Need some help getting your interior design project going? Hiring a professional like the interior designers at Jennifer Butler Interior Design is a great place to start. We can help you bring definition to your ideas for your home, office, business, new construction, renovation or remodel. This frees you to focus on your family, your work, your travel and recreation while our experts take care of the design and implementation. You'll have full control of the finished project as a result of our streamlined recommendation and approval process. Rest assured that our designers will create interiors that realize your vision for spaces that meet your lifestyle and workstyle needs and visually reflect your design style. Sign up for inspiration. Contact us to get started. We'd love to hear about what you are dreaming about.
