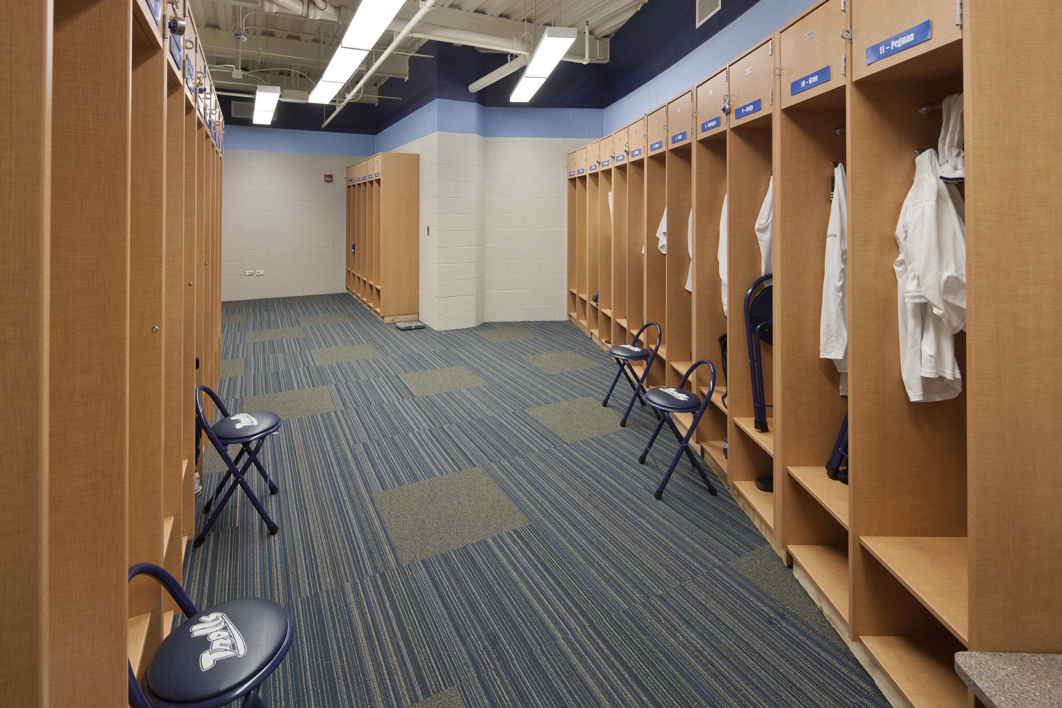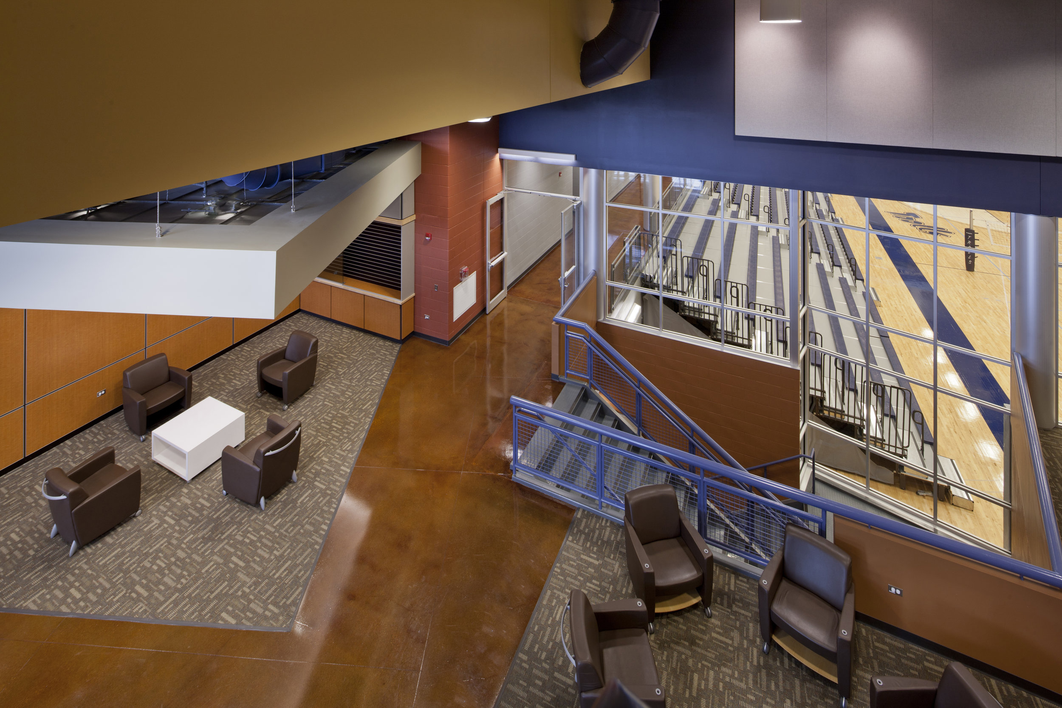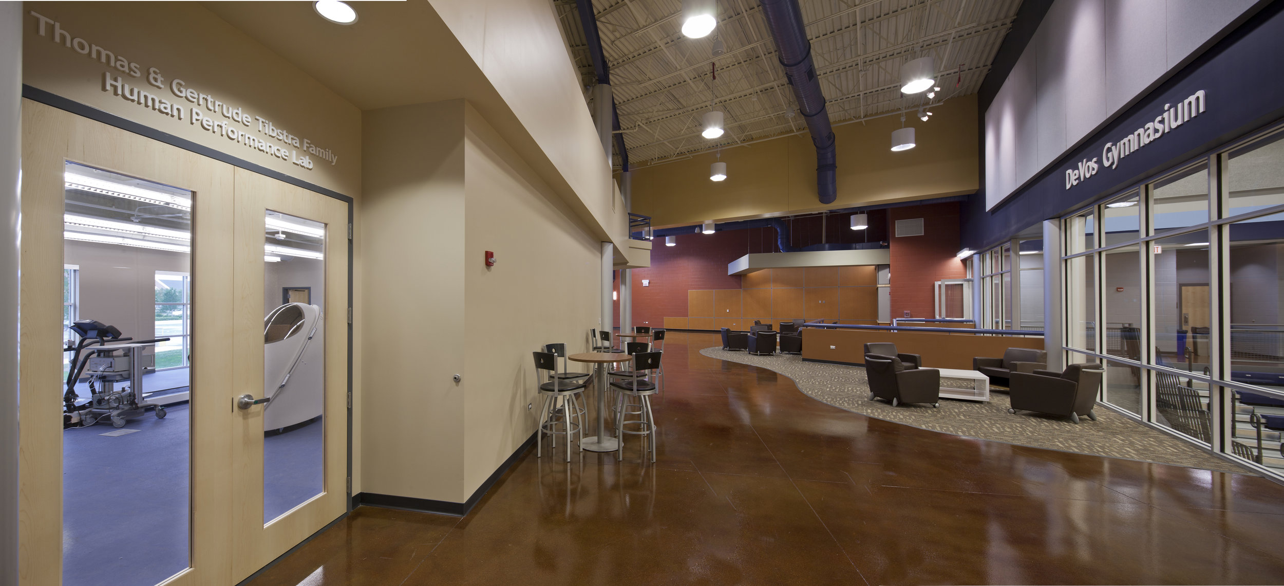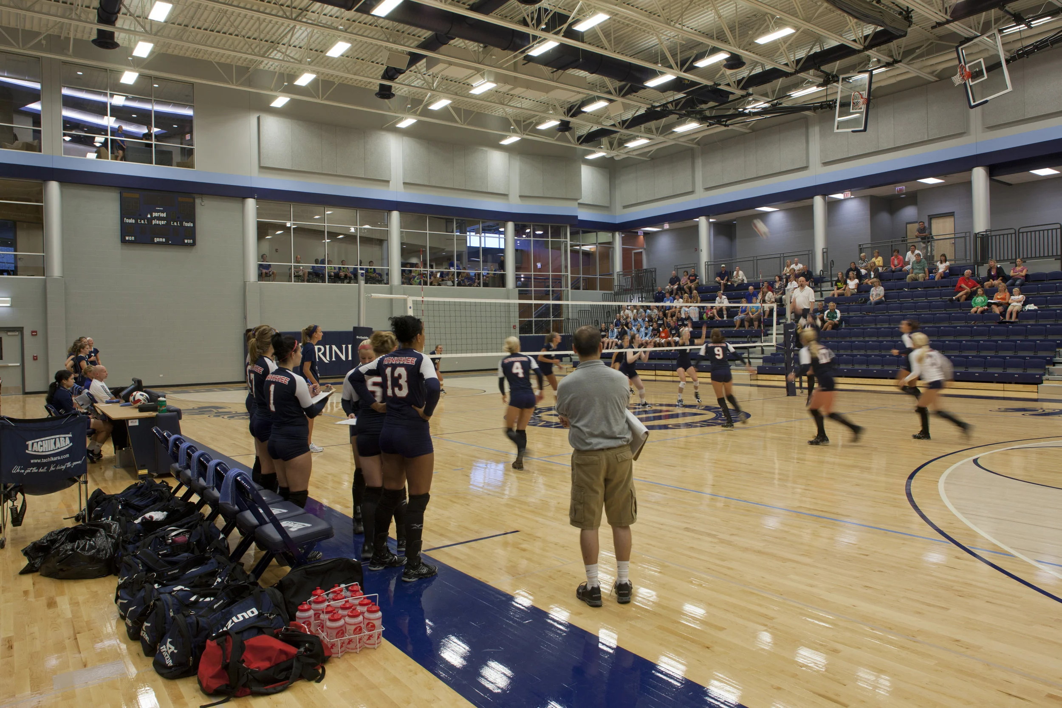
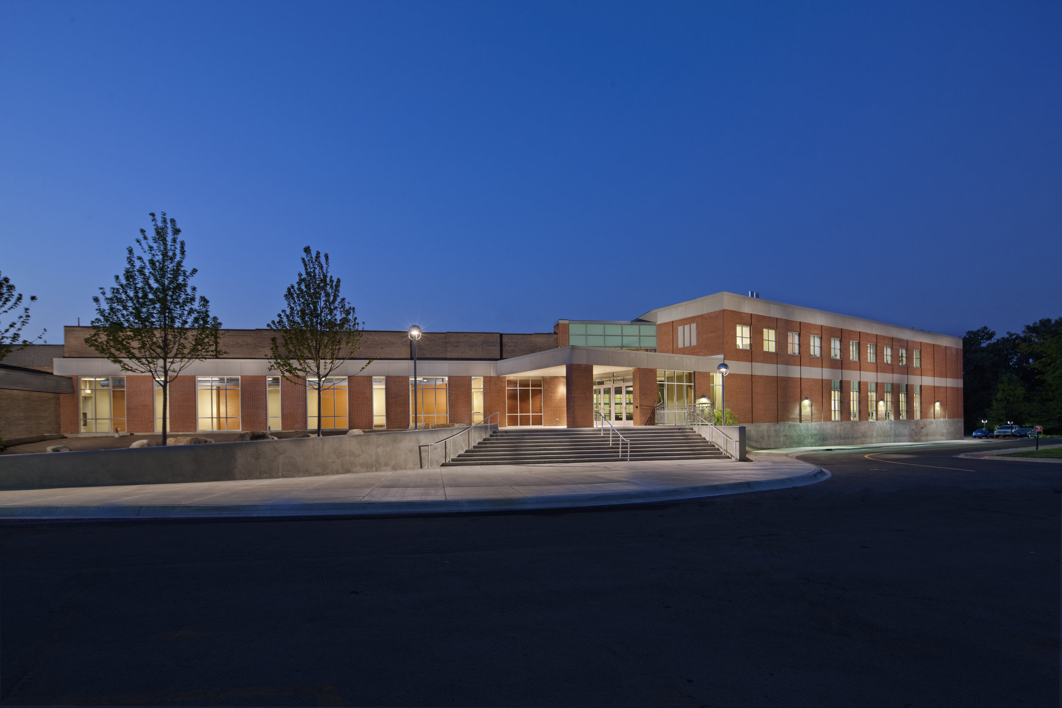
An extensive renovation and addition to the Palos Heights, Illinois college campus, the Athletic and Recreation Complex project was executed in two phases. Jennifer Butler Design was invited to integrate Trinity's personality into the new and renovated fitness and educational center using material, texture, color and light. Soft seating and warm wood tones were used in the main entry area, an inviting space for athletes, on-campus and commuter students and visitors alike to come and feel welcomed.



At the core of the complex, the renovated Mitchell Memorial Gym is used for practices, intramural sports and tournament use. A new competition gym on the east side of the renovated auxiliary gym is anchored by a generous campus-facing entry expression and an impressive two-level fitness center, cardio and weight area and bouldering wall.
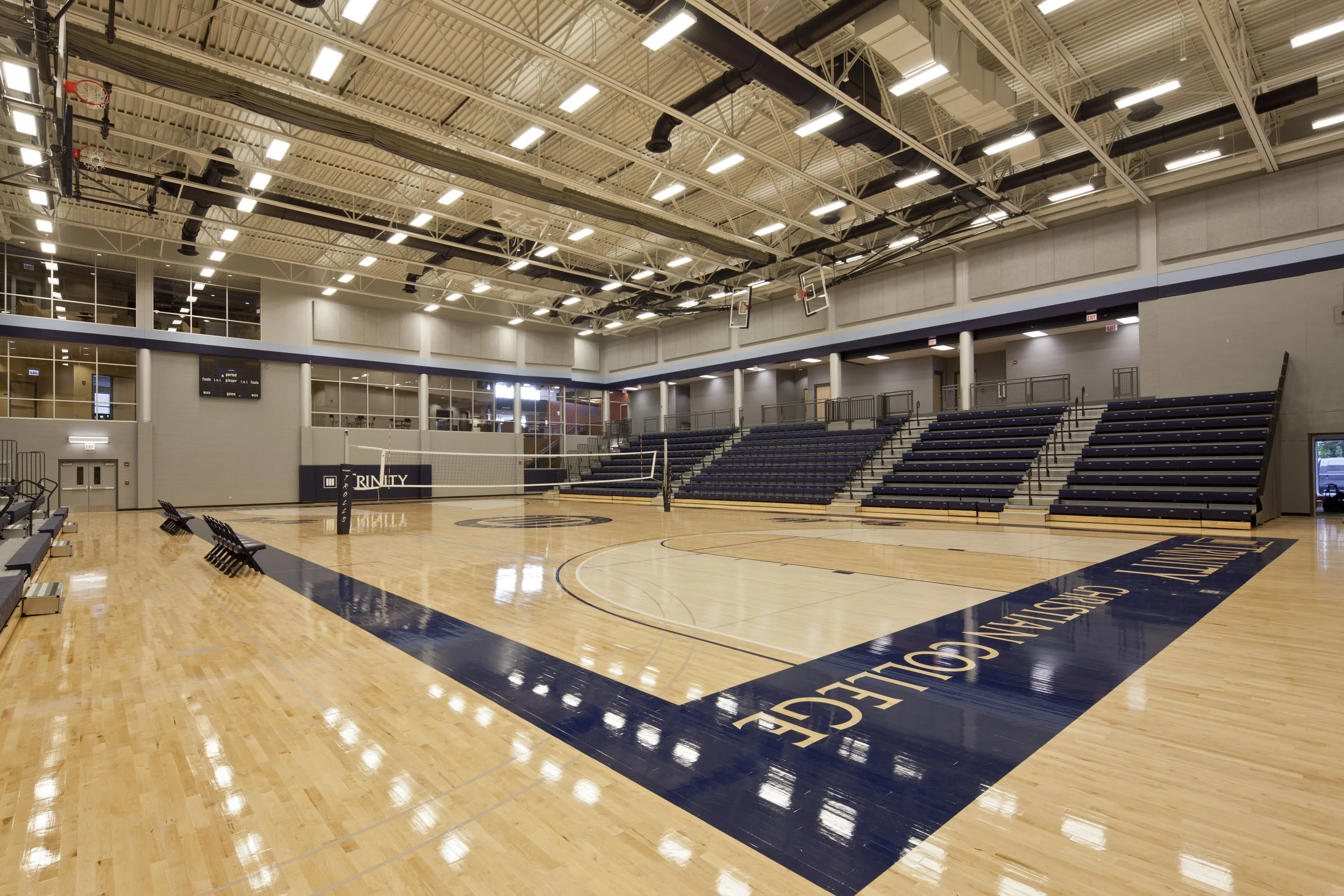
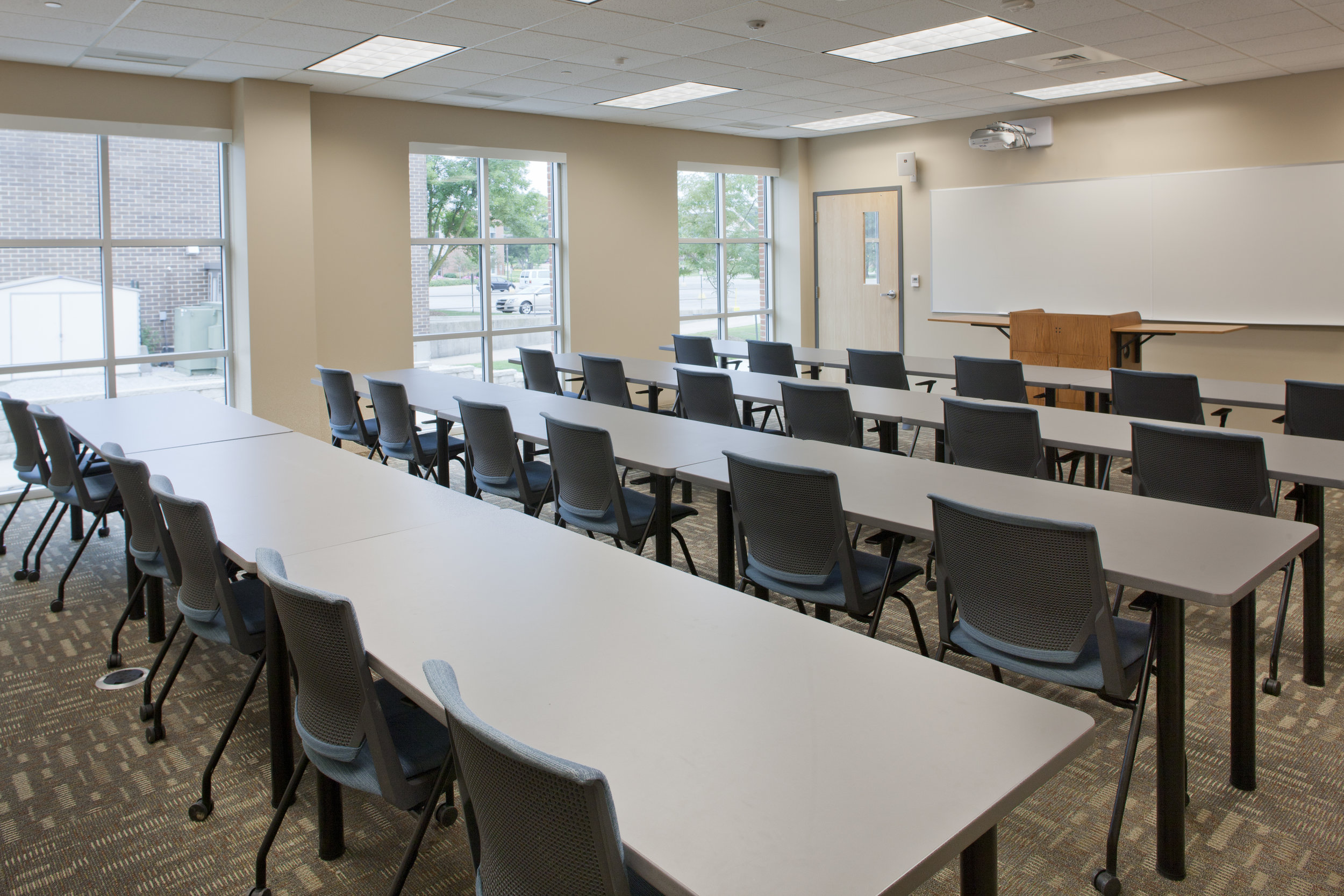

The fitness areas were designed and finished to appeal to the diversity of the Trinity Christian College community. In contrast, athletic sport environments including locker rooms, sports medicine, and a human performance and exercise science lab were blanketed with official school colors and logos to rally athletes and enliven the competitive Troll spirit. Educational spaces and offices infused with light and quieted with soft materials and colors create reliefs from the activity conducive for learning, study and conversation.
