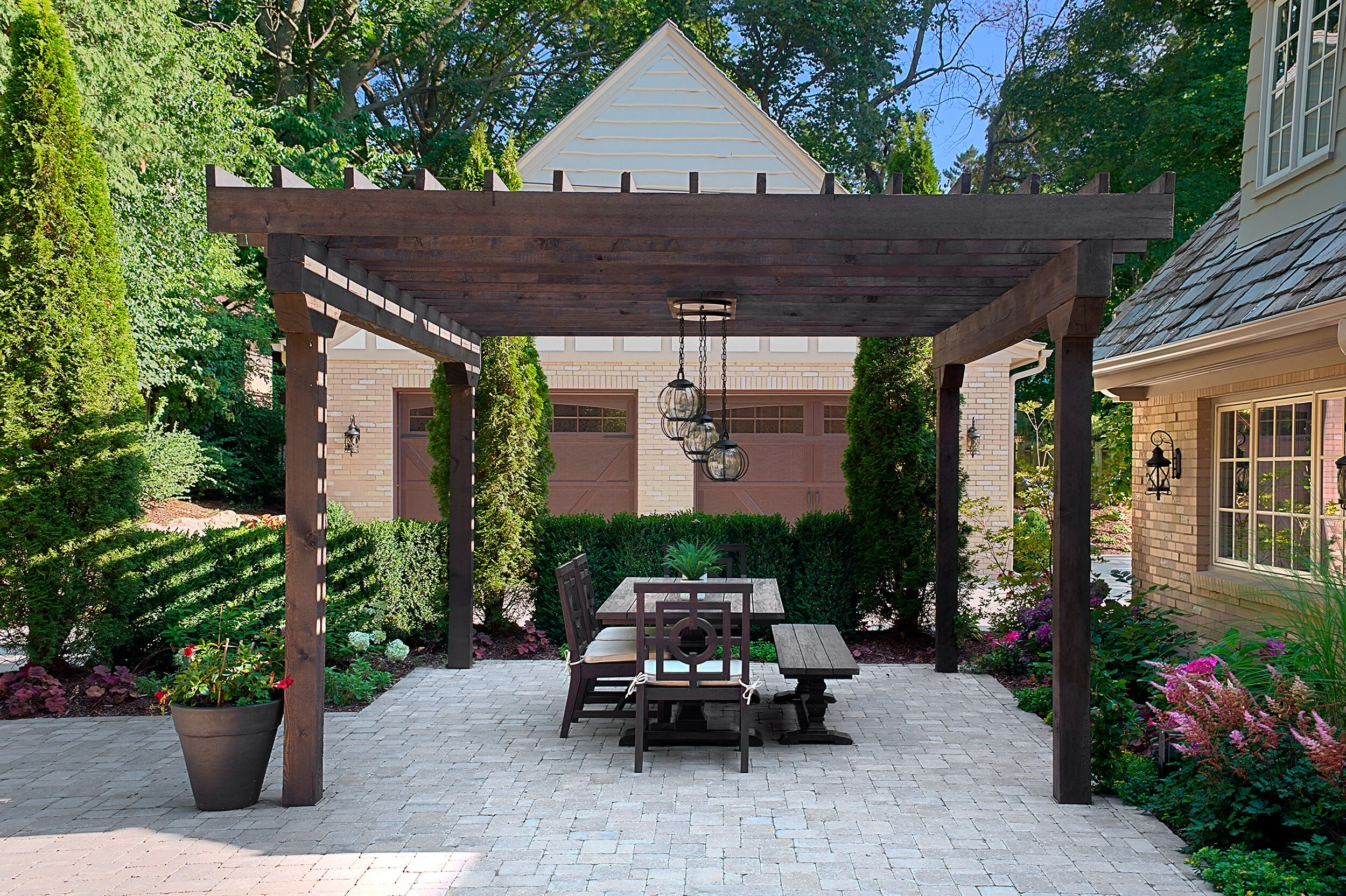
EGR Tudor Renovation: Exterior
This charming, historic home - located on one of East Grand Rapids’ most coveted tree-lined streets - is a C1900 Tudor-style manor that has been meticulously updated, while keeping the original features and charm in tact.

EGR Tudor Foyer
The inspiration for the project was the historic house itself. With charming original details - like this slate floor and custom staircase - it was easy to blend the modern conveniences with the authentic style of the home.

EGR Tudor Family Booth
The clients specifically wanted bold accents of red. Here in their former kitchen - where space was tight - we created a large custom booth with family-friendly performance fabrics, and a bespoke table with power, designed by us and built by Berghuis Construction. With plenty of storage via new custom cabinets, this space functions as a mud room, eating area, and extension of the laundry room, when necessary.

EGR Tudor Laundry Room
The brand new laundry room boasts custom cabinetry, closed and hanging storage, and counter space for folding. The printed linen wallcovering adds a fun texture and pattern on the walls, which we complimented with a bold citron ceiling and hand-blown Italian glass light fixtures. And of course, the original laundry shoot still works!

EGR Kitchen
In the former two-car garage, a draw-dropping transformation. This bright, modern custom kitchen is full service, and ready for the large family of 8 to gather together, with an ample island. A new charging and message center (to the right) keeps the parents and kids organized. Our custom cabinetry designs were realized by Woodways.

EGR Tudor Kitchen
The new kitchen (former garage) and mud room entry (former kitchen) are teeming with details: a custom copper hood, antiqued mirror & fretwork on the refrigerator (a nod to the home’s Tudor origins), paneled appliances, and a heated porcelain tile floor with faux bois in a herringbone pattern - functional and beautiful at the same time!

EGR Kitchen
A gorgeous vignette of the white cabinetry and custom details: the copper hood, appliance garage, and custom leaded glass inserts we had fabricated down the street by Rainbow Resources.

EGR Kitchen
The professional-grade appliance make this roomy kitchen a home chef’s dream. The custom copper hood was fabricated by Berghuis Construction, and custom leaded glass door inserts by Rainbow Resources.

EGR Tudor Powder Room
Every powder room should be a happy surprise for guests. Here we used a bold and glamorous flocked paper by Harlequin to create a sylvan scene. The ceiling sparkles with a textile wallcovering, with updated traditional fixtures and a herringbone mosaic tile floor by Daltile. Elegant sconces and a beaded oval mirror complete the sophisticated, fun look.

EGR Lower Level Stairs
The dramatic transformation of the lower level of this home is almost unbelievable. The dark, dank basement was completely gutted, and converted into an open, bright oasis for the family. The patterned carpet on the staircase sets the tone for the fun, interesting spaces below. Custom millwork by Berghuis Construction expertly ties in the new with the existing.

EGR Tudor Wine Cellar
Cheers! Out clients are avid wine collectors and connoisseurs, so we simply had to create this custom, climate controlled oak cellar with Berghuis Construction. Ample lighting allows for the selection of just the right bottle for the occasion, and the custom arched door perfectly blends with the homes original ones upstairs.

EGR Family Room
Seeing is believing. When we suggested digging out the basement floor to create a proper family room in this once short, dank basement, heads turned and objections arose. But ultimately, it was the absolute right decision. The addition of paneling is a nod to the Tudor style of the home, but with plenty of white to reflect light and set the scene for family game nights and slumber parties. The custom ottoman is by Vanguard.

EGR Tudor Family Room
We believe interiors are for people, and should be functional and beautiful. The family room pretty much sums that up. The playful and bold floral wallpaper by Nina Campbell for Designer’s Guild sets the tone in this transitional, colorful space. The brand new fireplace is ready for cozy fireside wine tastings, as the copper tiles and custom gilded mirror sparkle in the candlelight.

EGR Family Room
Bold accents of red - the client’s favorite color - create fun and interest in this newly dug out lower level family room. With plenty of custom built storage, games, throws and clutter are neatly packed away when not in use.

EGR Family Theater
In the theater, custom beams with lighting help define the seating area. The walls and ceiling are covered in an acoustic fabric wallcovering by DLCOUCH. The smart shades by Lutron create the perfect blackout experience for movie times right from your iPhone. The custom ottoman is by Vanguard and lively patterned carpet by Milliken.

EGR Tudor Theater
The custom cranberry entertainment center provides amble storage for linens and games (this space hosts many sleepovers). Carpet by Milliken.

EGR Outdoor Living Room
The living space is vastly expanded with the brand new outdoor living room, complete with working fireplace and lush, manicured lawn and gardens by Windscapes Landscaping.

EGR Outdoor Dining Pergola
Creating an outdoor dining room on the spacious new brick paved patio allows for family and friends to gather long into the evenings for good food and great wine. Beyond, the brand new two gar detached garage was carefully crafted to blend seamlessly with the original home - including the slate tile roof.

EGR Spool
This custom spool arrived from Colorado and was installed in one piece. Now, the family can enjoy the heated saltwater amenity year round.




















