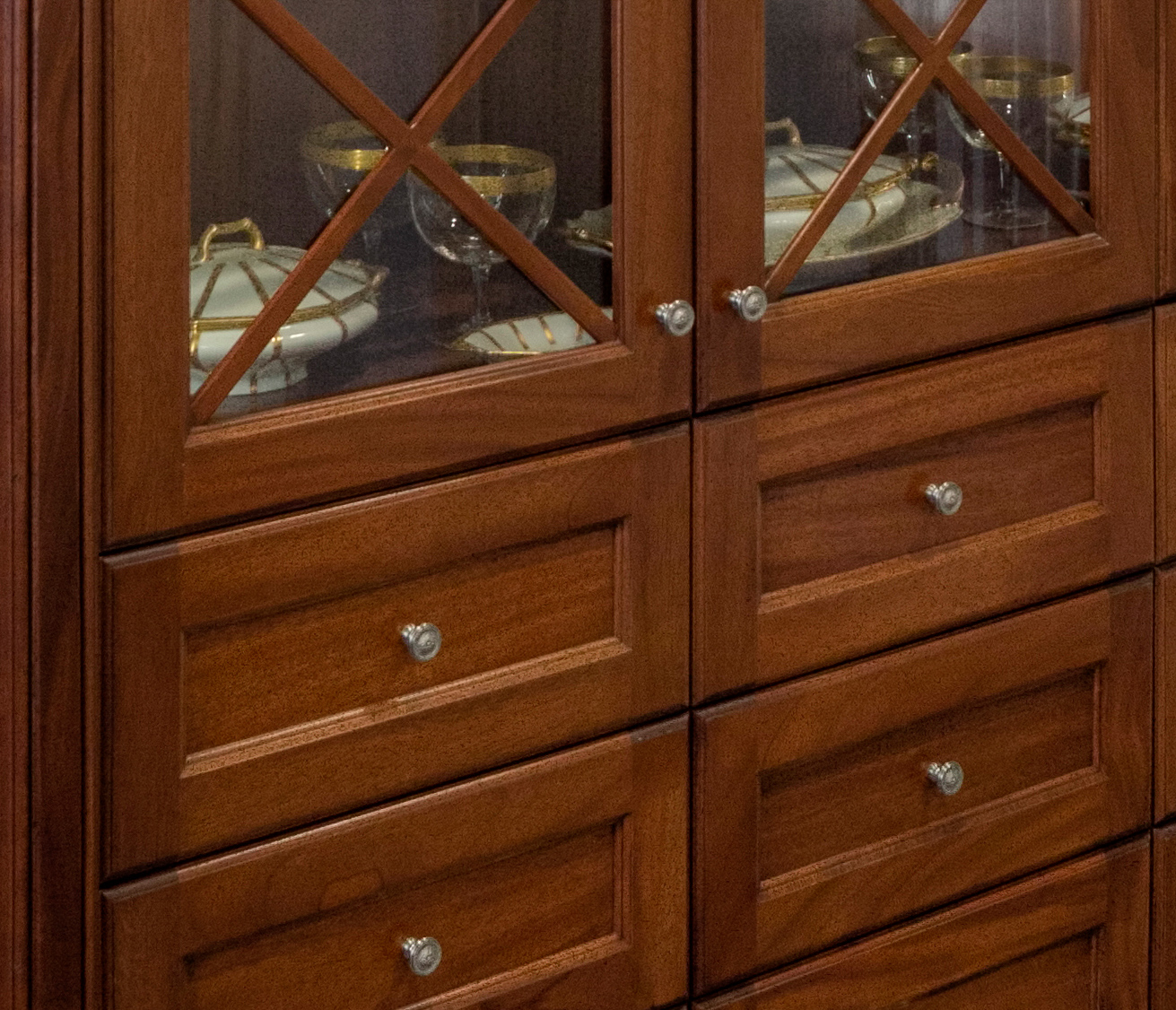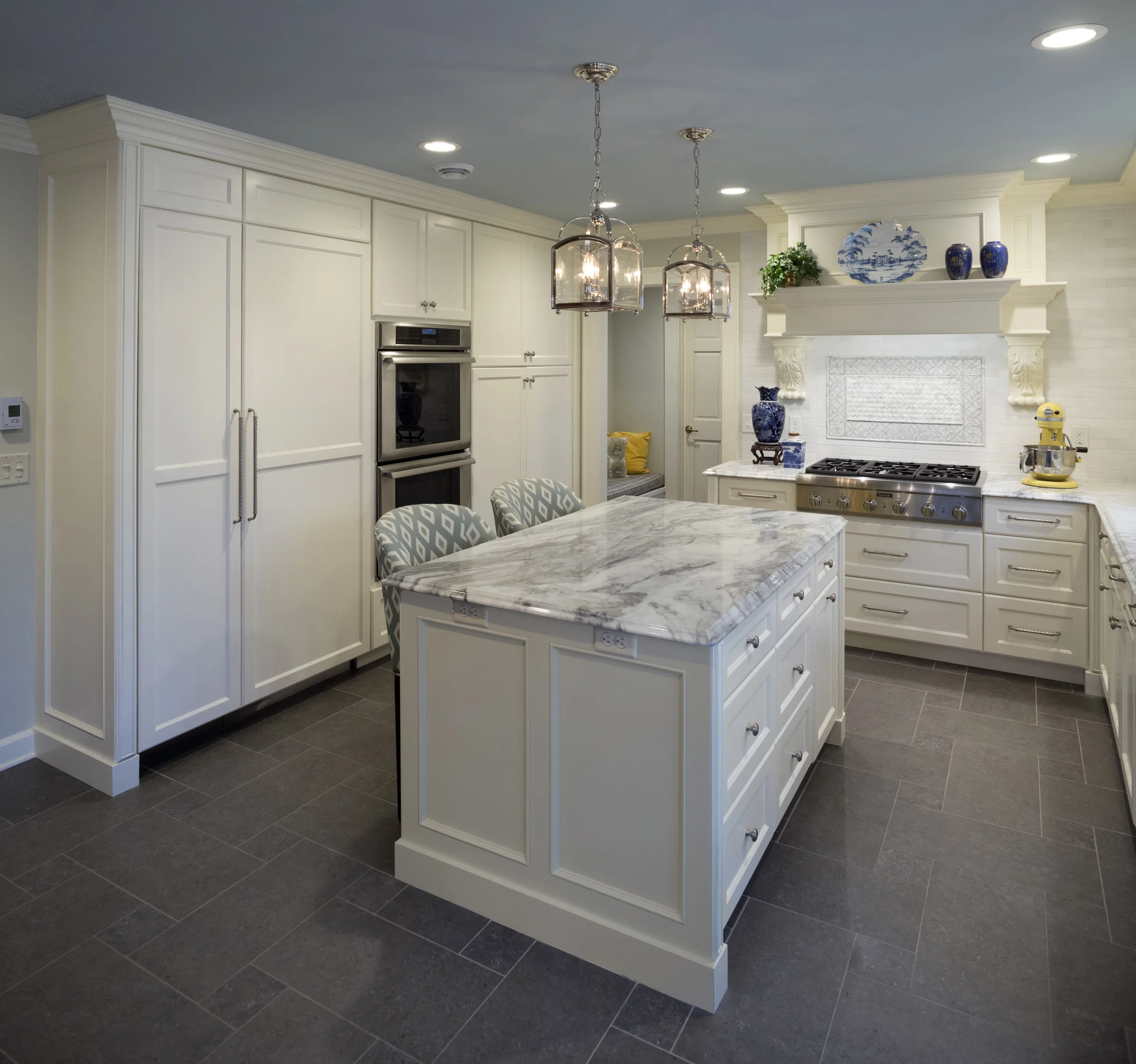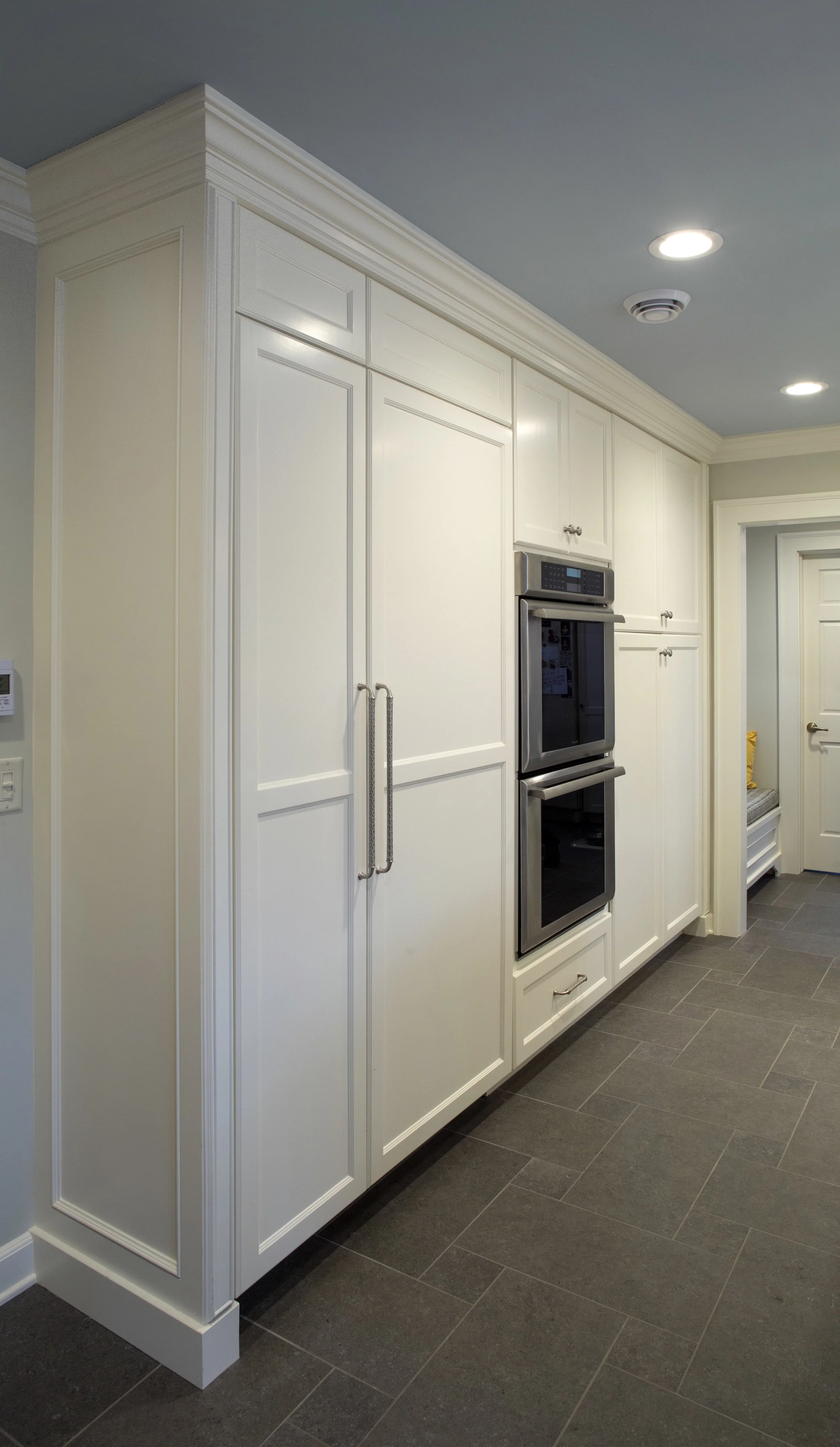1
2
3
4
5
6
7
8
9
10
11
12












A capsule containing decades of family memories are held in this East Grand Rapids home. Its time-honored and apportioned kitchen, dining room, powder room and entry received a grand transformation. For hosting family and entertaining friends, the previously dedicated rooms were worthy to be opened and refined with sophistication and light.
A handcrafted classic British aesthetic guided the design style and emerged in material selections including quartzite countertops, white marble subway tile, and bespoke cabinetry. A floor to ceiling custom designed built-in cabinet was tailored specifically to house the homeowner’s treasured heritage collection of china and family heirlooms.