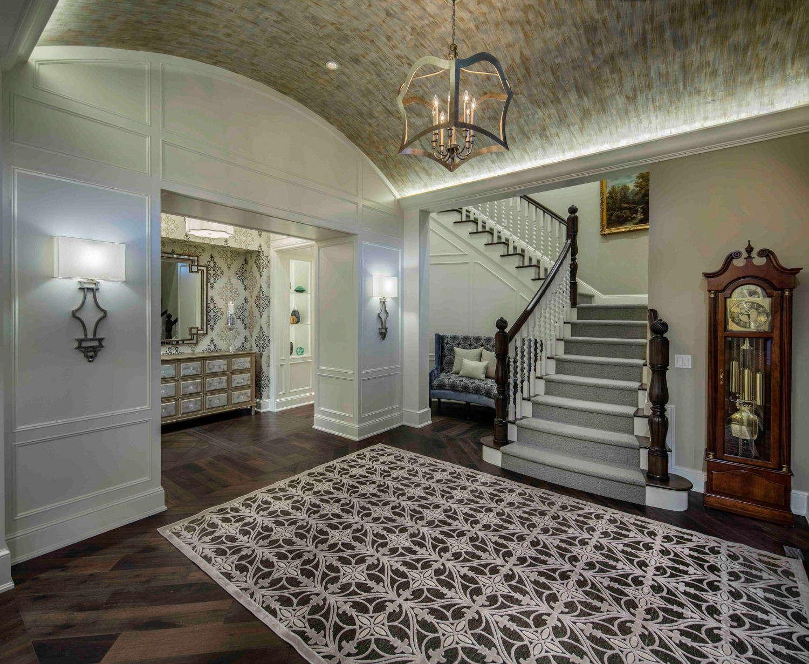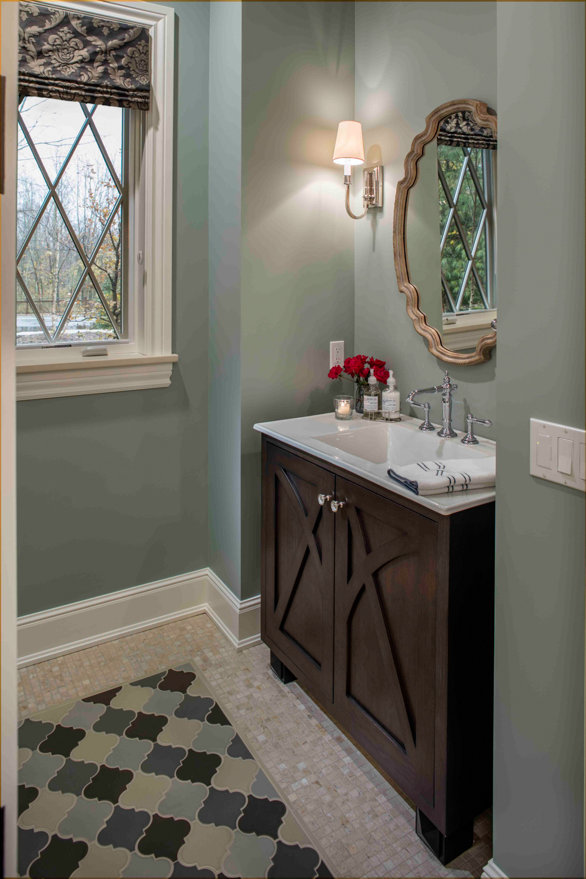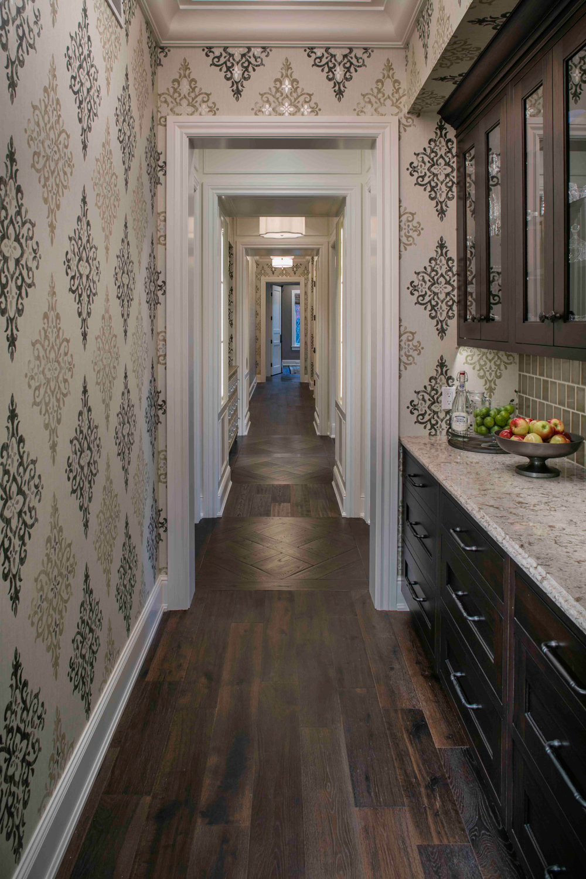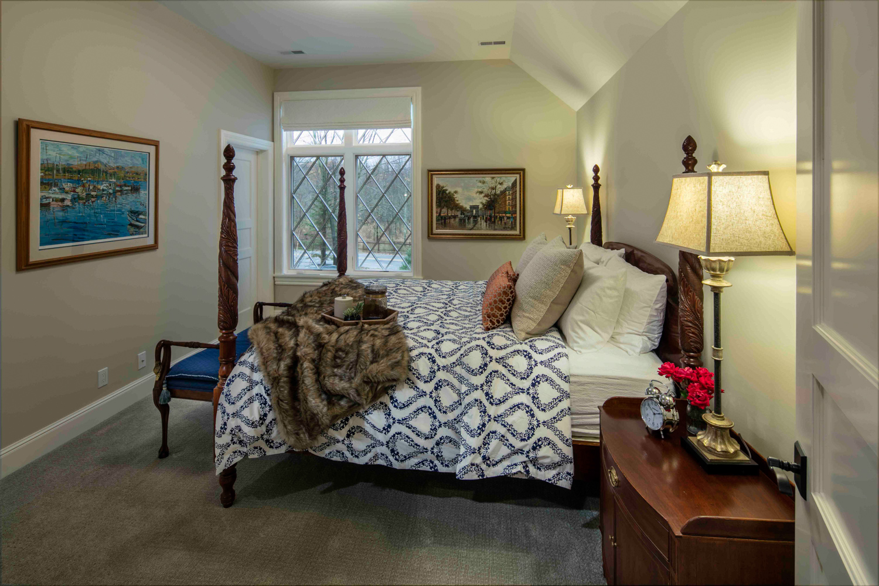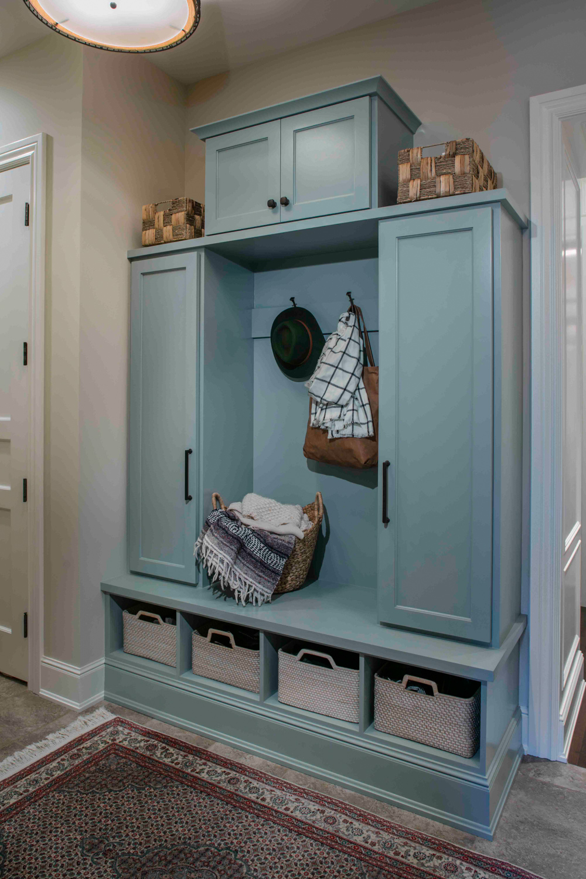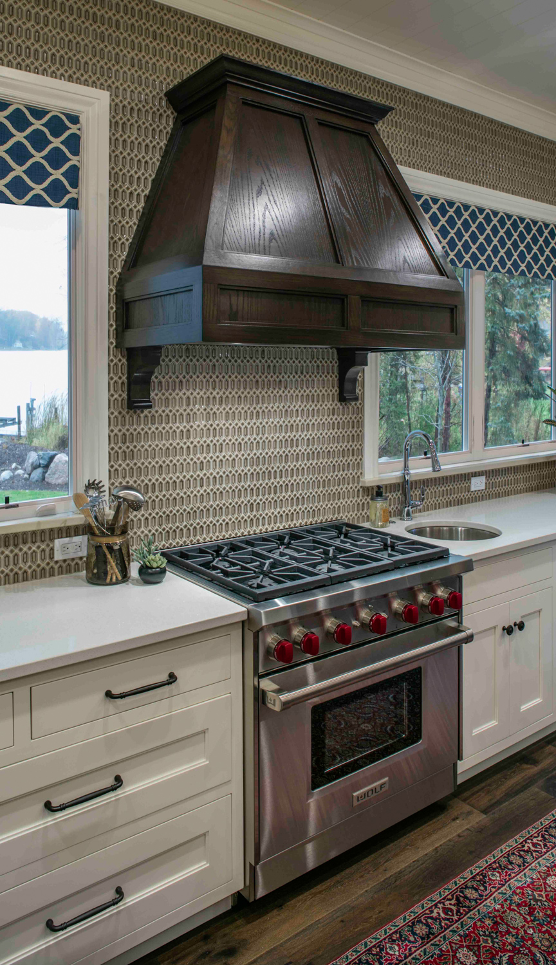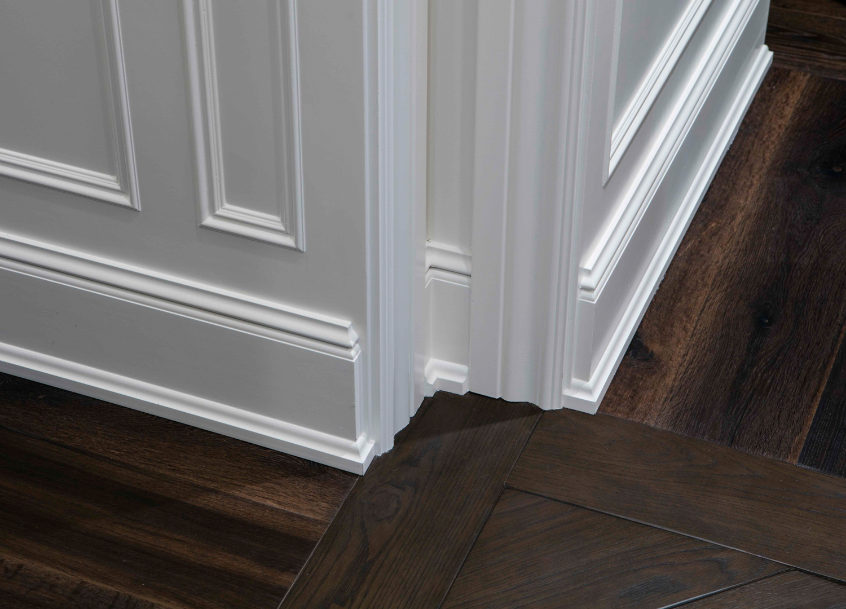Reeds lake tudor revival
Looking to settle along the shore of Reeds Lake, our clients invited Jennifer to completely develop the interior architecture, design and furnishing of their new home. In keeping with it’s exterior Tudor style we provided design solutions to give the home a cohesive and noble expression. Exterior wall lanterns in solid brass and charcoal finish flank the dark solid wood front door for a stately first impression.
The volume of the foyer is balanced between heavy dark Siberian oak floors and the barrel-vaulted ceiling’s reflectivity and light. The ceiling’s handmade custom metallic finish and open framed aged gold leaf pendant are a welcome contrast to the foyer’s weightier Tudor style features. A large damask wall covering paired with a custom hand finished chest, create a distinguished light-filled focal point in the spacious entry.
Multi-toned woods throughout the home are a nod to the richness of the architectural style without feeling too heavy or opulent. A soft Peruvian walnut dining table with a built-in upholstered bench and chairs create an intimate dining area at the center of the spacious kitchen. Two Sub-Zero refrigerators are concealed with custom wood and mirror paneling and arched doors. White cabinets and exposed ceiling beams brighten the kitchen and are enhanced by north-facing natural light and views of Reeds Lake.
Original artwork and antiques were displayed in tribute to the homeowner’s prestigious collection. Decorative antique andirons adorn the timeless marble fireplace in the study. A British landscape oil painting holds commanding eminence on the fireplace mantel while a new campaign style desk with brass X-legs and a light walnut surface complete the stage for a relaxing and timeless environment to work.
Project Credits
Designer: Jennifer Butler Design
General Contractor: BDR Custom Homes
Architect: 42 North Architects
Photographer: Bill Lindhout Photography



