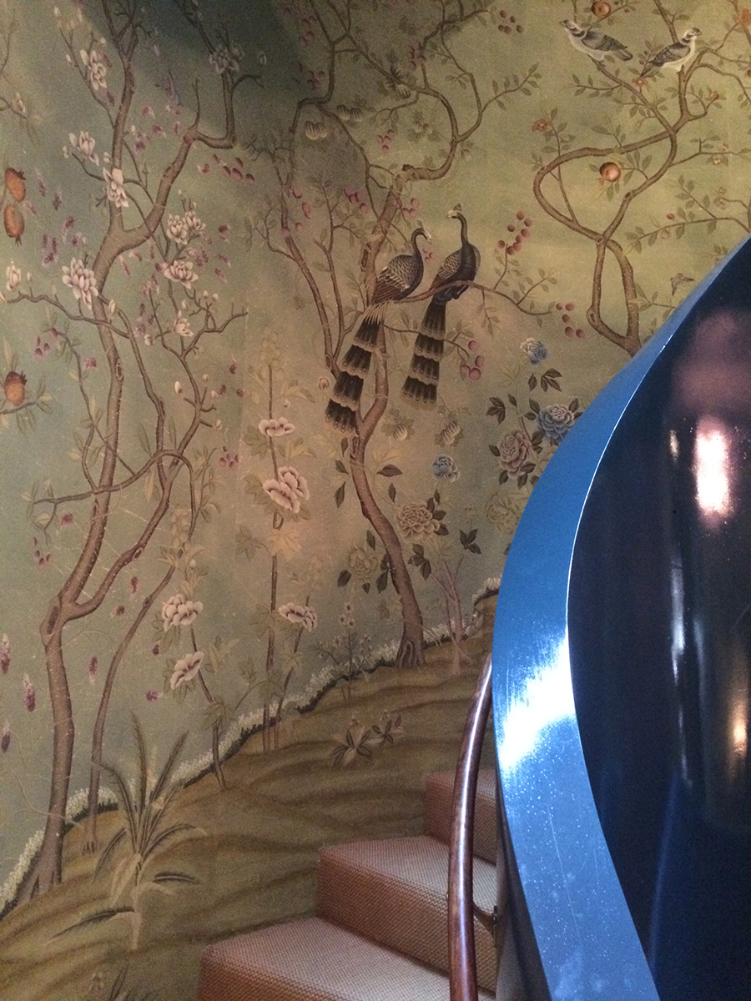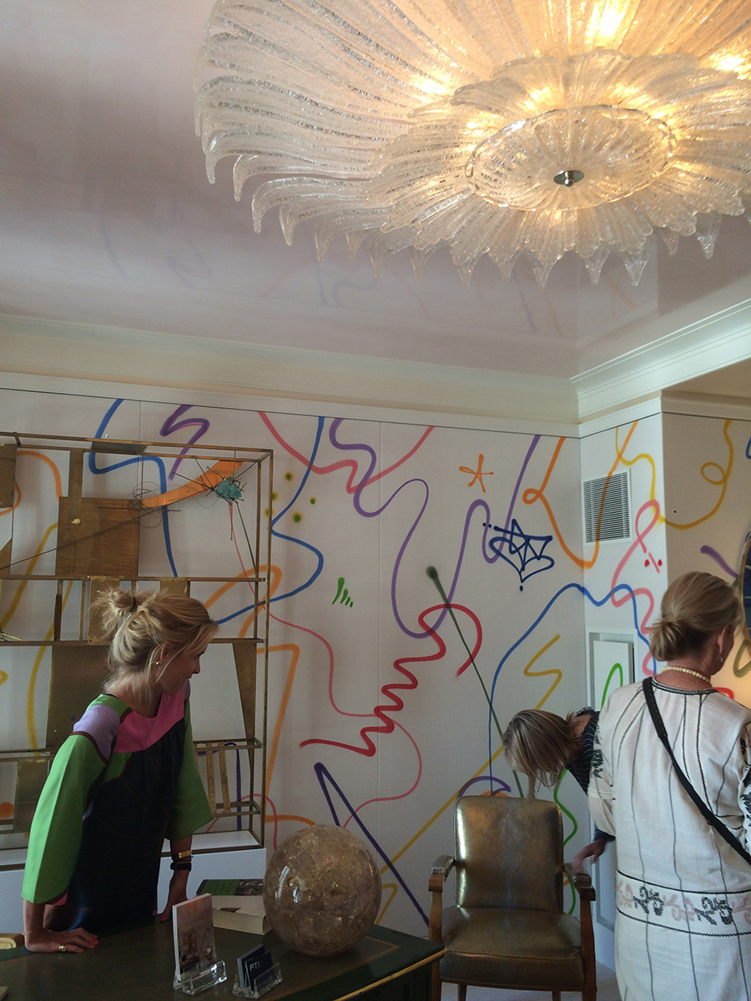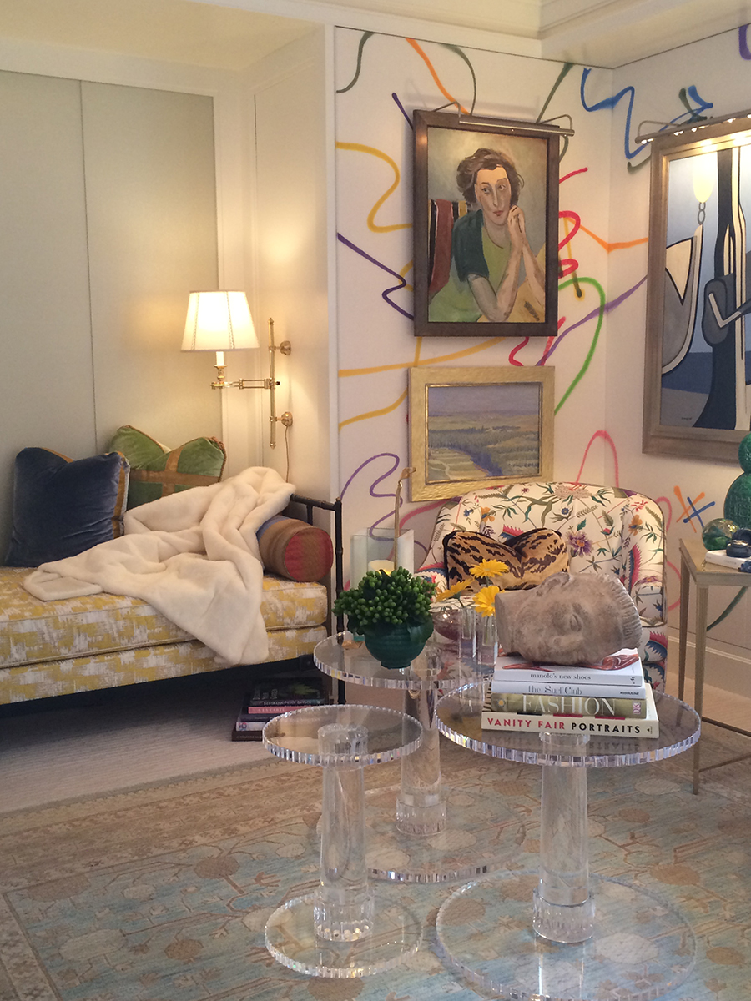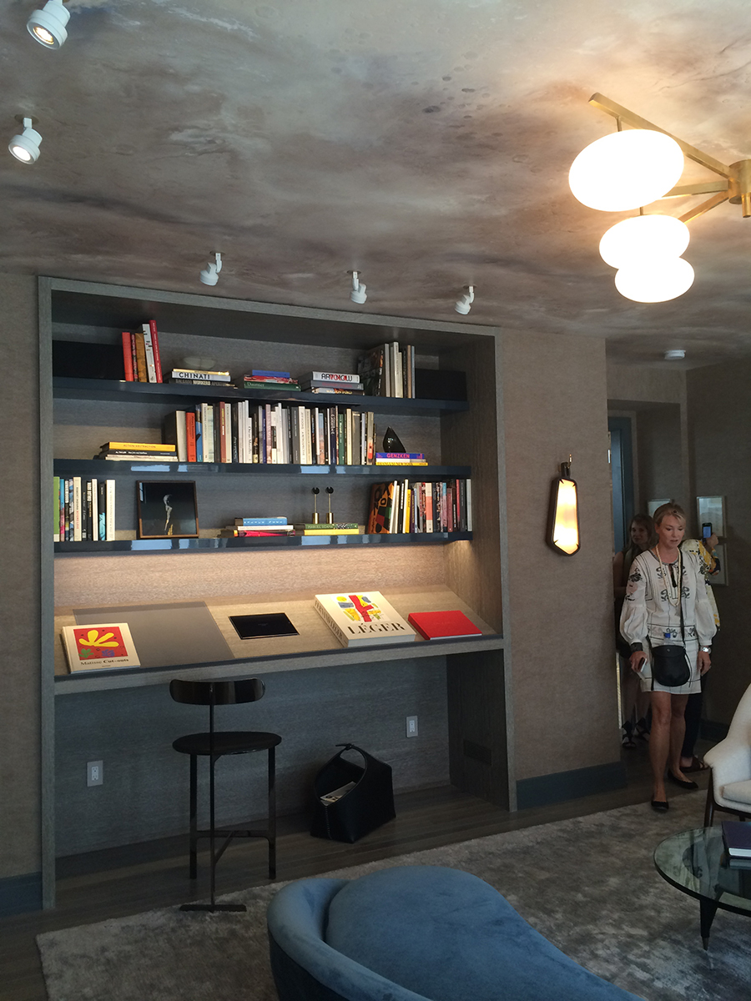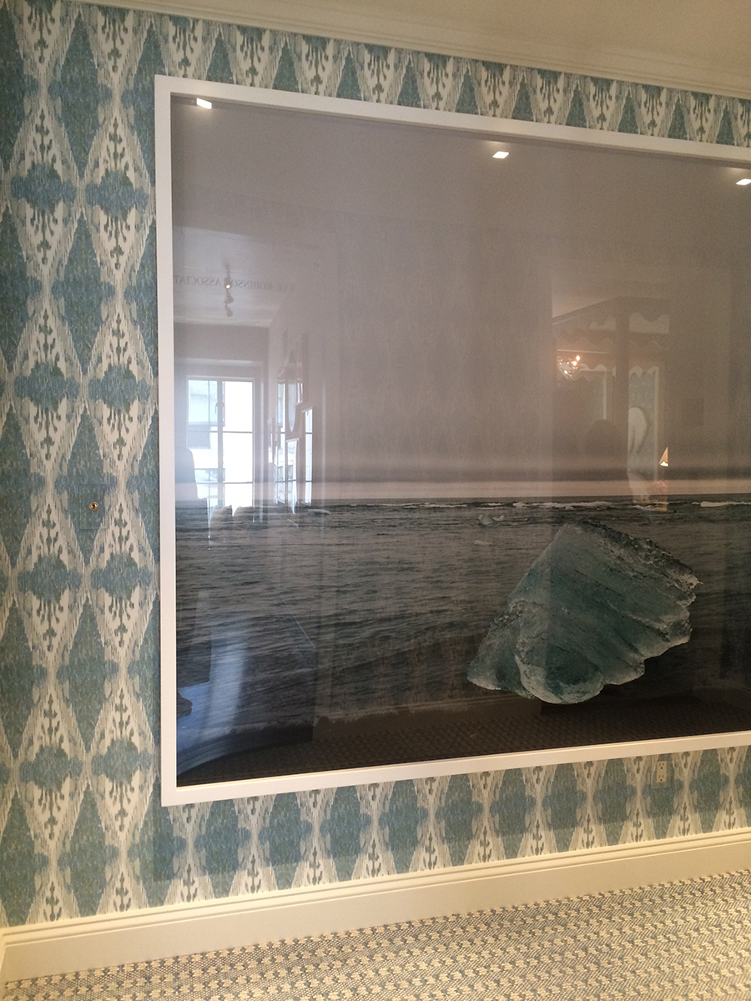Kips Bay High Design: Floor Four
Back at Kips Bay today and ascending to the fourth floor! We're working our way up to the roof deck on the sixth floor, highlighting the techniques, ingenuities, transfixing design details, compositions, and created client-stories that continue to take me by surprise.
If you're just joining us on the fourth floor, you'll love going back to the beginning:
Floor One of The 44th and BEST Kips Bay Show House
Kips Bay - Floor Two: Get the Effect
Kips Bay - Floor Three: For a Cause
Floor Four:
Stepping into this Timothy Whealon bedroom, to my immediate left was this dreamy early 18th century Swedish painted barouque cabinet with its original glass from the personal collection of Jill Dienst's, owner of Scandinavian and European antiques gallery Dienst + Dotter Antikviteter. What really made the cabinet striking was its scale, its dark interior and the Creel and Gow collection of curiosities it contained. The cabinet felt somewhat bulky in comparison to the more demure airy details of the room, the draping of the bed fabric, the matching geometric textile of a side chair back and Newell Gallery setee, and the romance acheived through Roman window shades in a Schumacher fabric by Maison de France Interiors.
The Claremont Furnishing Fabrics Company provided the exterior bed fabric on the four poster bed alluding to a classic American Parish-Hadley-like decor, but with a geometry and palette suited for a 21st century dwelling. The rooms collected and carefully paired pieces suggested a sophisticated well-traveled person would live and relax here.
"I love mixing things in rooms", Whealon shares.
He executes the complexities of a mixed aesthetic with ease as demonstrated, for one, by the Claremont fabric's modern yet handpainted effect being both classic but fresh. Whealon looked to the homes on the north shore of Long Island and the David Adler houses of north shore of Chicago in the late 20's, 30's, 40's for inspiration.
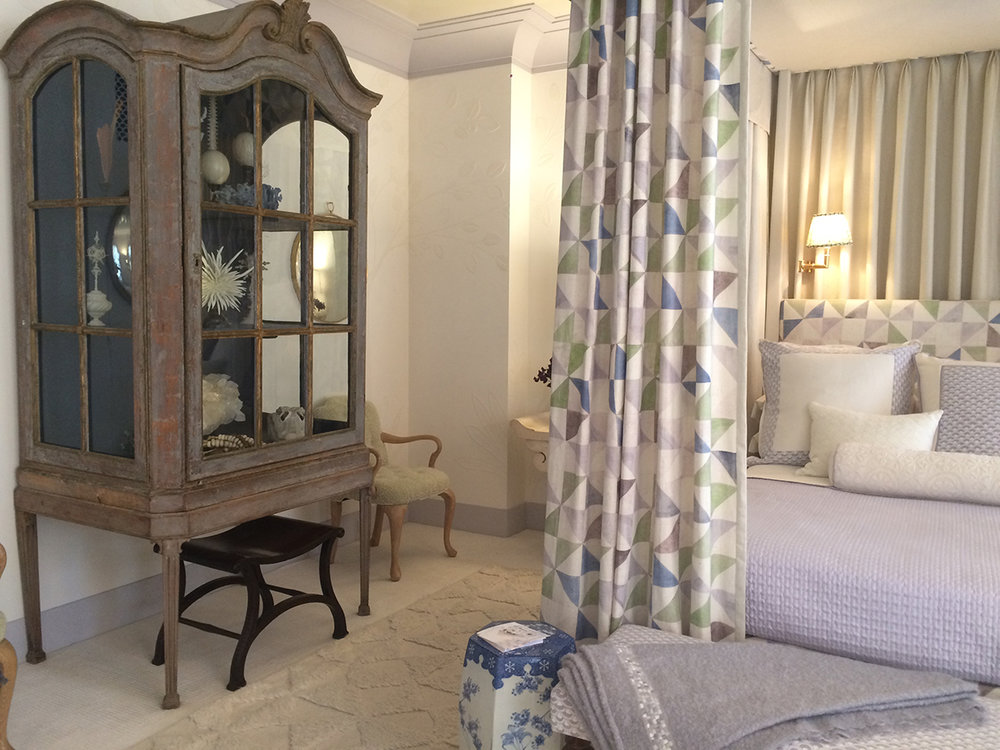 Timothy Whealon Interiors - The White Orchid Room
Timothy Whealon Interiors - The White Orchid Room
In his interview with Nick May at the Chaise Lounge, Timothy Whealon shares that his original idea for the White Orchid Room came from a raised plaster technique he had seen in the in Long Island City studio of artist Osmundo Echevarria. He wanted to create a room that harkened back to the era of architecture and film in the art deco period of the 20's, awakening a California-inspired home like that where Joan Crawford once lived.
Also influenced by nature, tone on tone trees strategically reach out around the larger features of the room. Bas-relief panels were meausured and pre-cut, brought to the studio for Osmundo's artwork and then returned for installation.
For more of Timothy Whealon, you can snab his new book published by Rizzoli, In Pursuit of Beauty: The Interiors of Timothy Whealon.
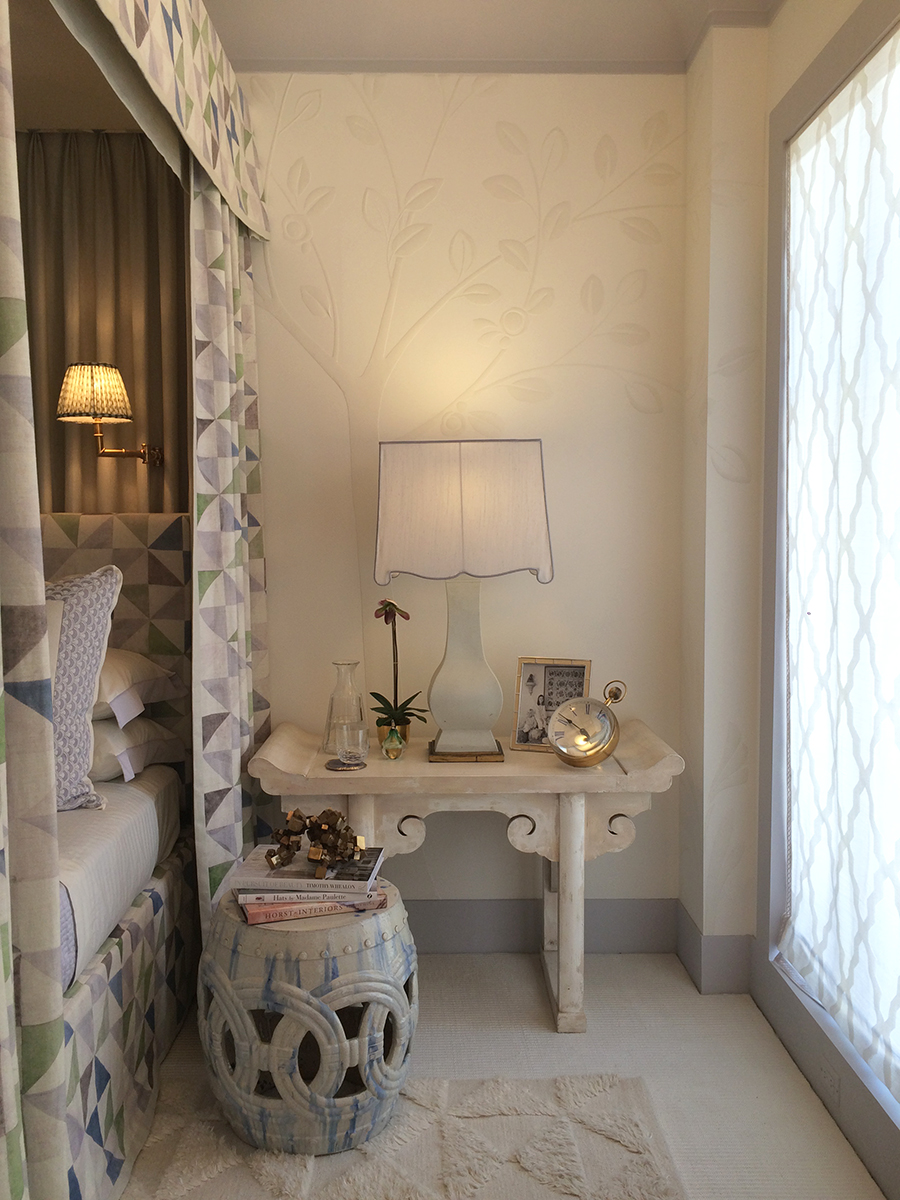 Timothy Whealon Interiors - The White Orchid Room
Timothy Whealon Interiors - The White Orchid Room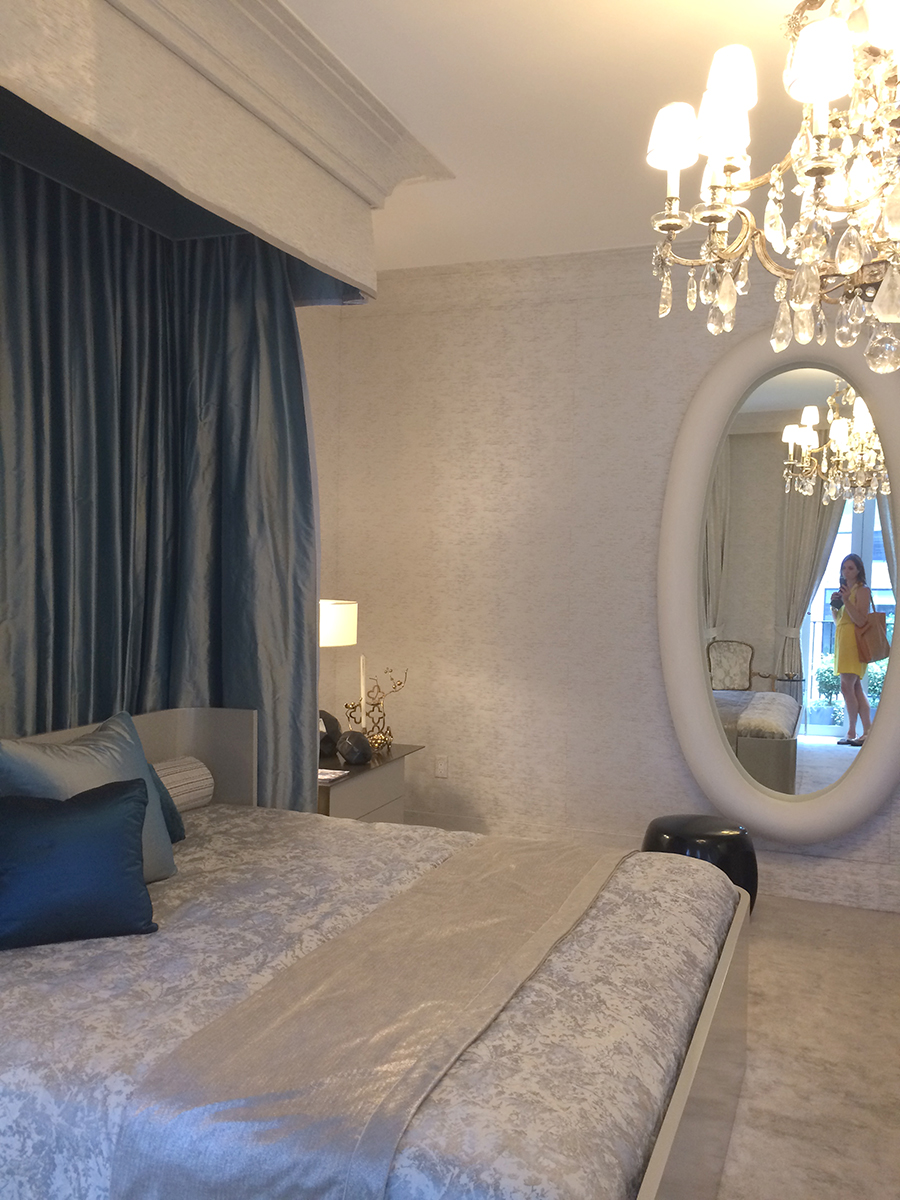 Drake / Anderson - Master
Drake / Anderson - Master
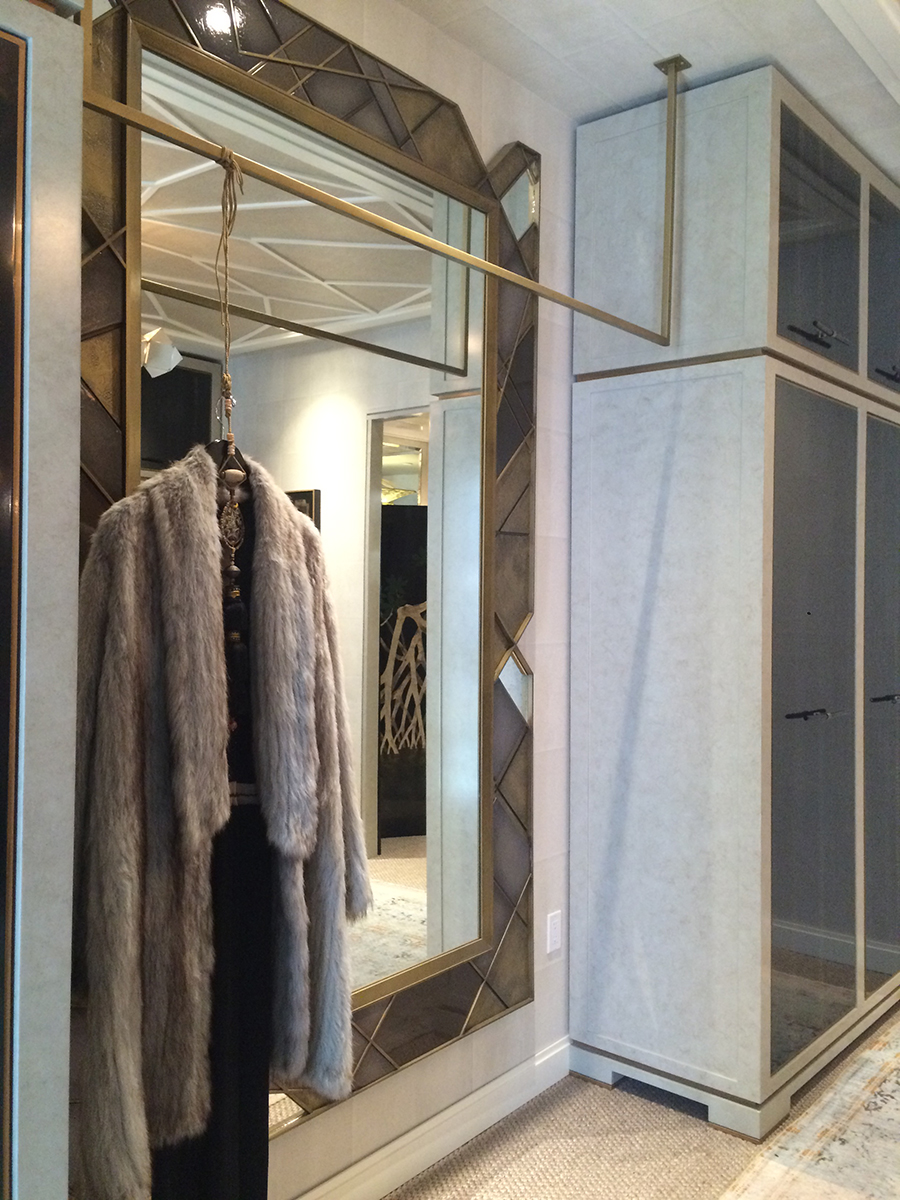 Les Ensembliers - Le Jardin Secret
Les Ensembliers - Le Jardin Secret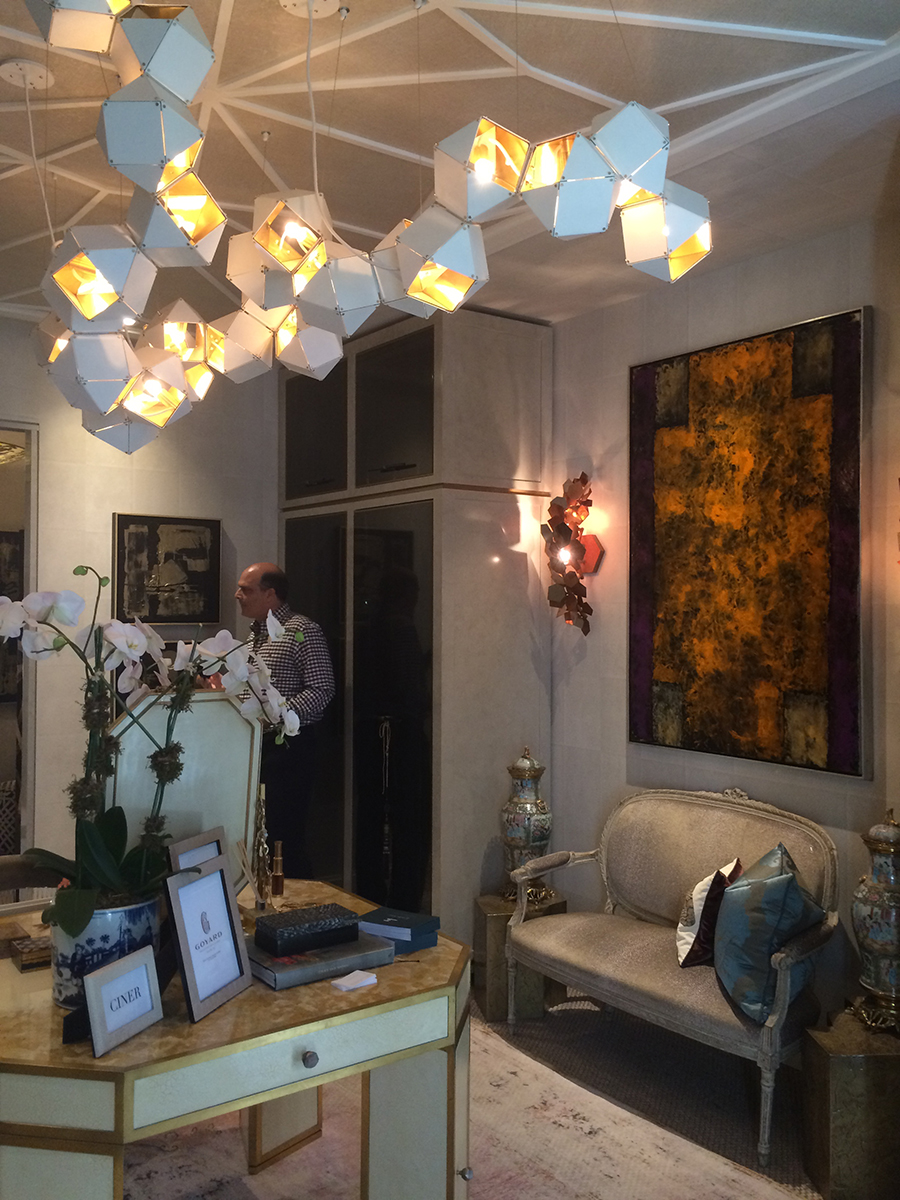 Les Ensembliers - Le Jardin Secret
Les Ensembliers - Le Jardin Secret
The Drake / Anderson bedroom was swathed in luxury. Upholstered walls and gainage (a term describing a French style of form fitting fabric applied to hard surfaces, in this case, the crown mouldings) are by Ateliers Charles Jouffre. As I walked the room, lacing between David Wiseman's 'Lattice Ribbon' bronze cocktail table and two custom velvet chaise lounges, beneath a stately rock crystal chandelier by Marvin Alexander, I caught a glimpse of my reflection in an H.M. Luther white plaster elliptical bubble framed full length mirror by Eliza Beth Garouste and Mattia Bonetti.
French Canadian designer, Les Ensemblier, was assigned the showhouse's large walk-in closet which they decided to transform into a life-size jewel box for their created client, American actress, Lauren Bacall. Lacquered cabinet panels in peacock prints, Porta Romana earring-like sconces in rusted steel, polished steel and copper from South Hill Home and a dangling deconstructed pearl ceiling pendant illuminate the space. Floor to ceiling windows (not shown) overlook Bergdorf Goodman, where Les Ensemblier imagined the sultry Bacall would coordinate her personal shopping and fitting appointments, perhaps taking place in her own dressing room.
That rounds up my highlights of the fourth floor. Here's a glimpse into what's upstairs!...
