Kips Bay with Cause: Floor Five
We are ascending the Kips Bay Showhouse staircase to the fifth floor and last of the interior of the home. I can't say that the showhouse saved the best for last because the best of Kips Bay was really spread among all six floors of the Carlton House on the upper east side of New York City. For design highlights from the lower floors, check out these earlier exclusive entries:
Floor One of The 44th and BEST Kips Bay Show House
Kips Bay - Floor Two: Get the Effect
Kips Bay - Floor Three: For a Cause
Kips Bay - Floor Four: High Design
Here we go!
Floor Five:
Kati Curtis took her assignment of designing the stairwell and landings between the third, fourth and fifth floors and transformed those transitional spaces it into what Kati calls a "spiritual experience" in her interview with Nick May. She started with the metaphor of the path to enlightenment and "the ultimate resource" wallpaper maker, de Gournay.
The story in the handpainted silk and teapaper wallcovering that Kati custom designed is a progression beginning with butterflies growing into a more intricate landscape of blossoming trees and exotic birds on the fourth floor, and by the fifth floor the butterflies dissipate into nothingness, "or freedom".
The contemporary feature of the high gloss blue stair rail served to ground the strong traditional effeminate feel of the wall treatment, without which "It would be a little too upper east side, for the upper east side," Kati laughs.
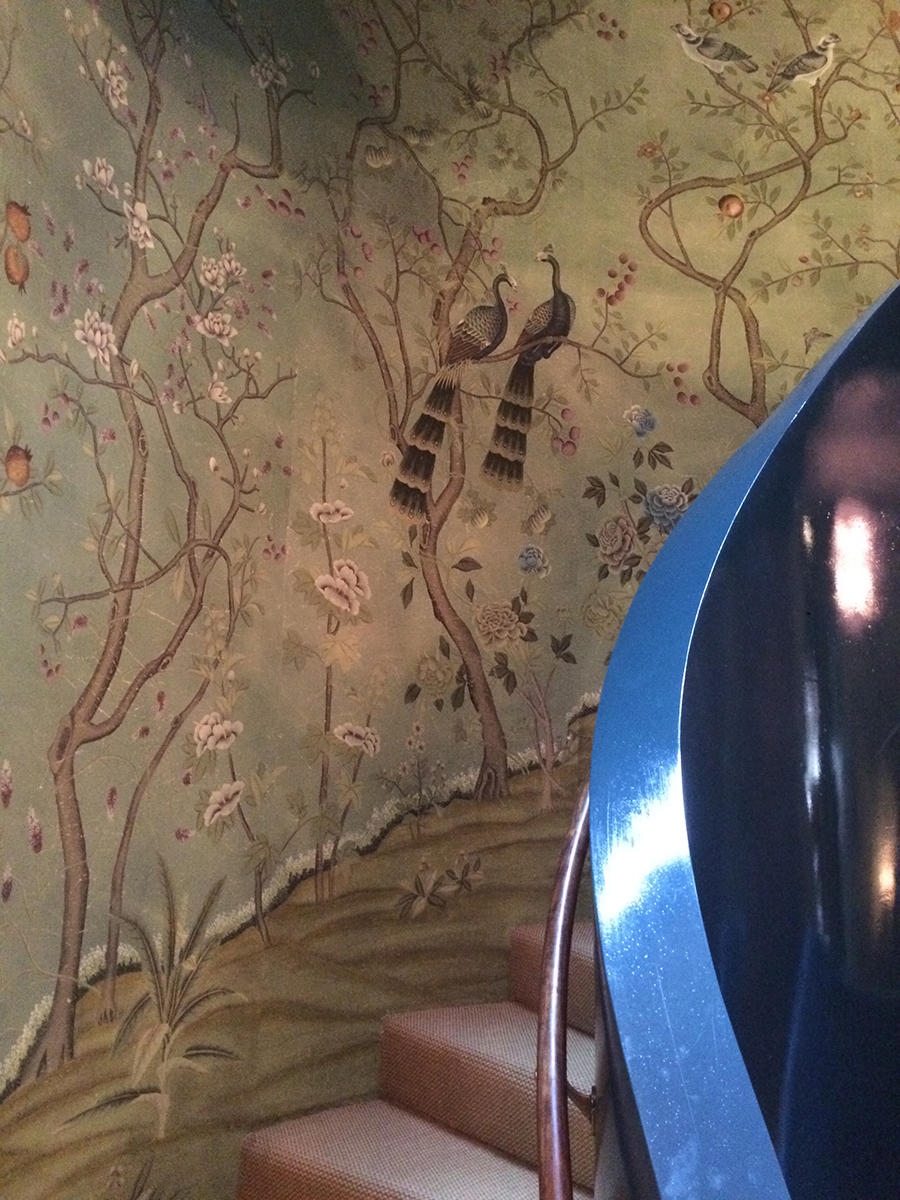 Kati Curtis Design - Path to Enlightenment
Kati Curtis Design - Path to Enlightenment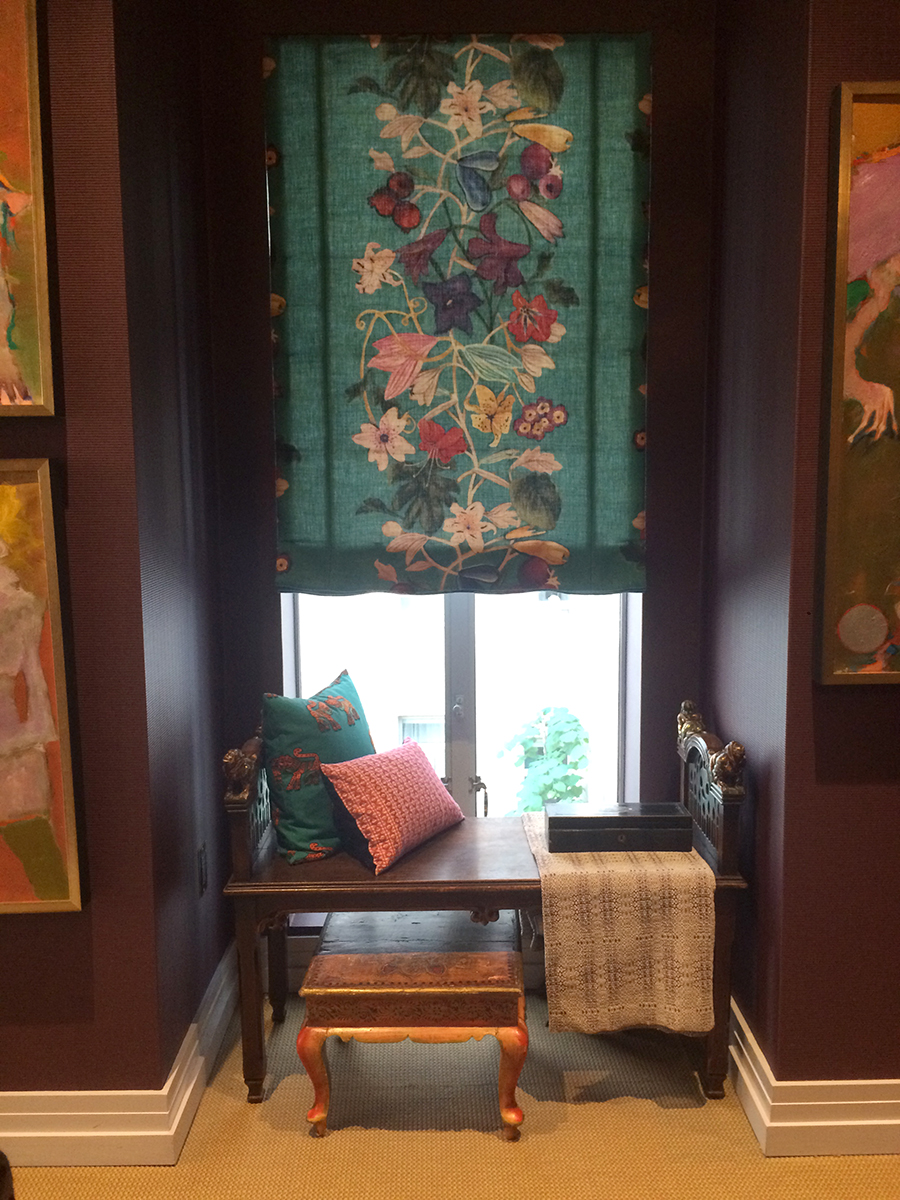 Kati Curtis Design - Path to Enlightenment
Kati Curtis Design - Path to Enlightenment
Garrow Kedigan Interior Design created a fantastic sitting room was titled, the Napolean Lounge.
The room is painted with black Rustoleum chalk paint and was given the most exquisite application of chalk art that you've ever seen! Garrow Kedigian invited Letters in Ink, Rajiv Surendra, to apply the jaw-dropping decorative chalk art paneling and ceiling medallion.
Garrow considers Napolean to be one of the first designers for the fine objects of antiquity and art that he amassed while traveling the world. The result is a room Garrow imagines Napolean would have lounged in, and it appears to be one that is both relaxed and refined, stately and not too serious. I loved the way the furniture was unexpectedly arranged in the space; it felt more like I was cermoniously entering into an intimate and exclusive social club than into a home lounge. The antelope carpet by Stark was such a great element, punctuating the mixing of styles in a print that somehow felt both historic and timeless.
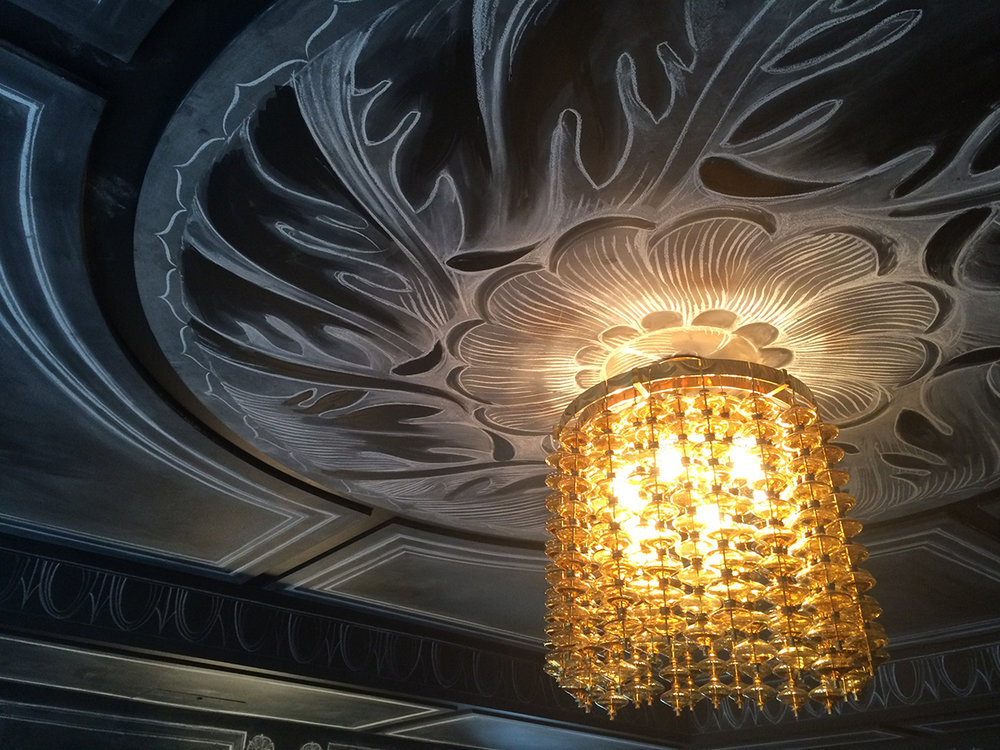 Garrow Kedigian Interior Design - Sitting Room
Garrow Kedigian Interior Design - Sitting Room
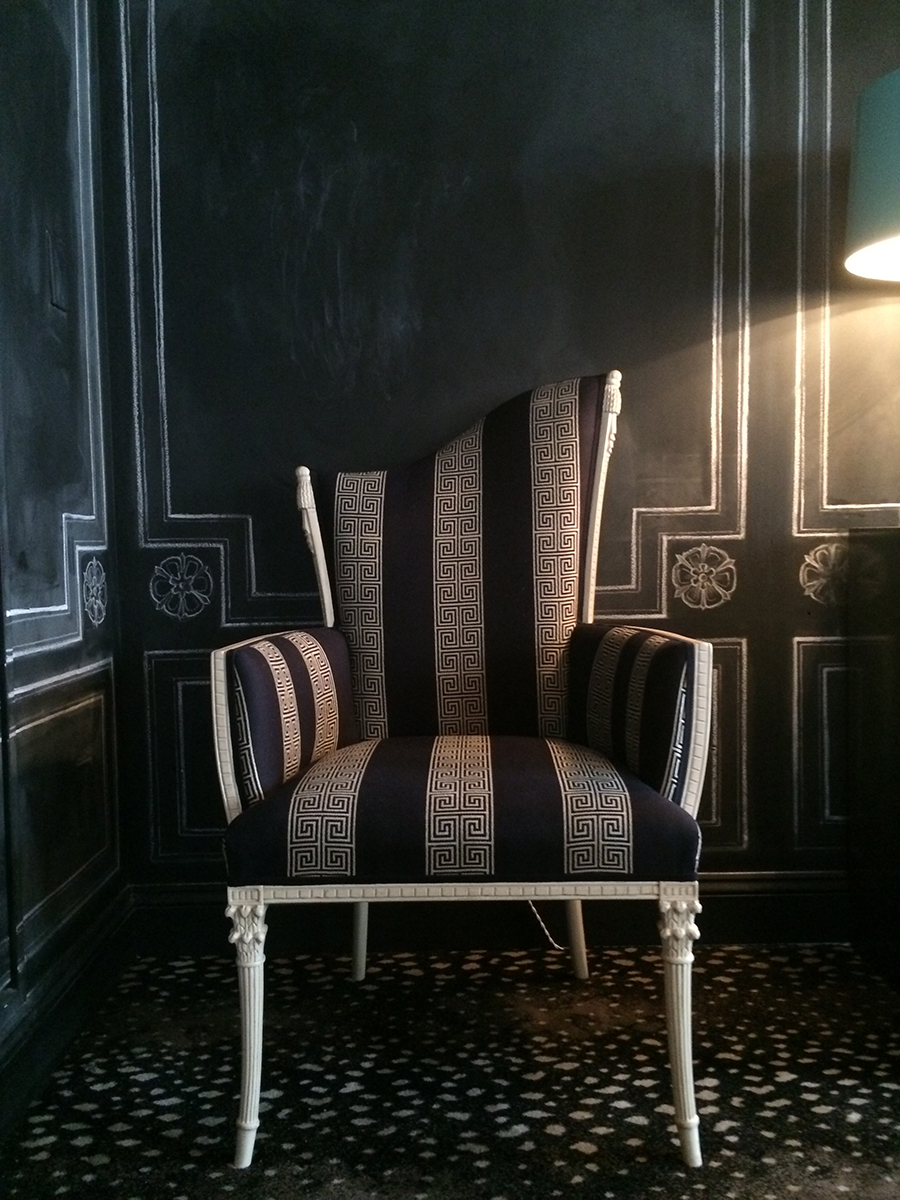 Garrow Kedigian Interior Design - Sitting Room
Garrow Kedigian Interior Design - Sitting Room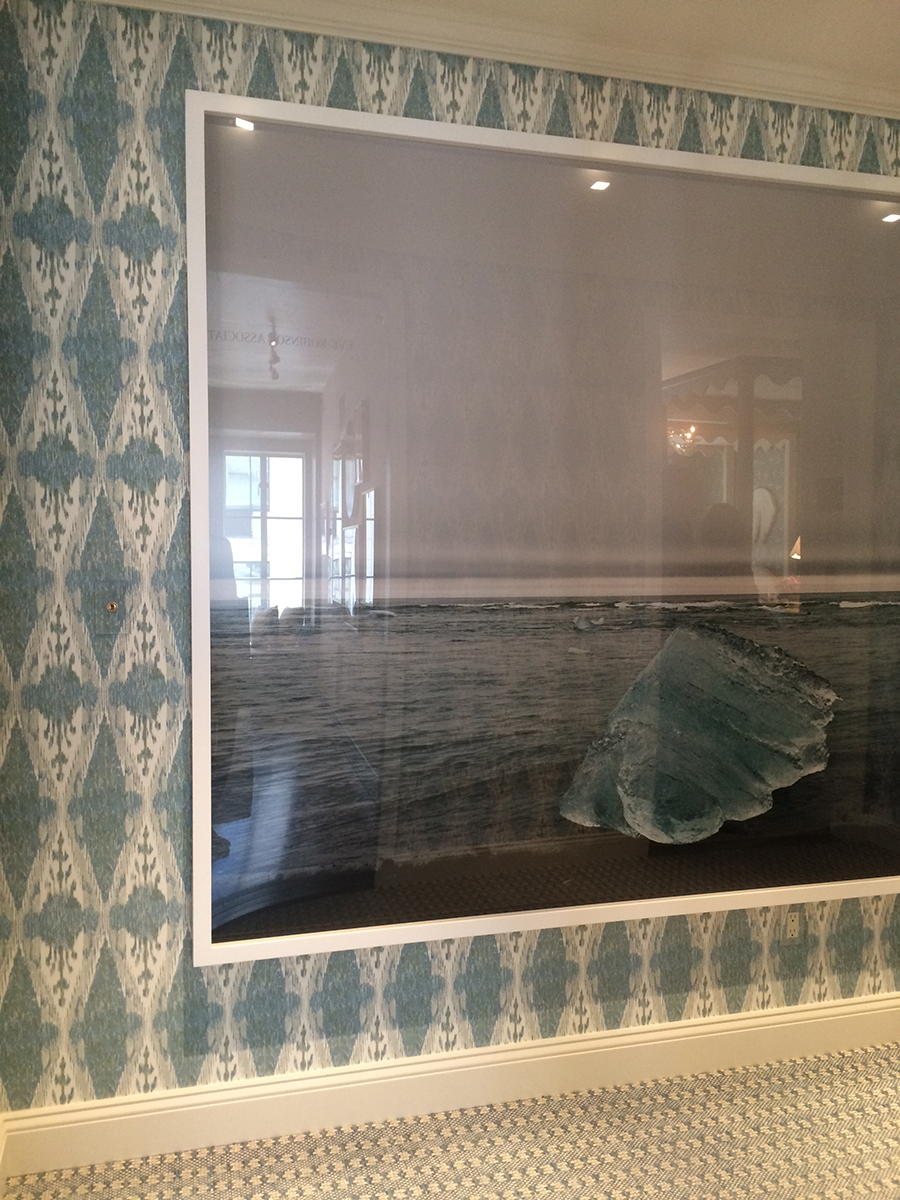 hall - uncredited
hall - uncredited
It's unclear in the Kips Bay literature which designer can be credited for the oversized icy ocean photograph that connects Phillip Thomas' Lady Lair with Olasky & Sinsteden's guest bedroom. Though rather simple and minimal, I found this treatment of a small hall-turnaround really effective.
The subject of the print was exactly right for an otherwise windowless corner of the home, expanding the view from flat and blank into a vast and soul-stirring horizon. I think I passed by with a quiet but audible exhale, especially after having climbed and worked most of the townhouse at this point.
The lightening of blue and white ikat wallcovering and woven mat-like flooring effectively rounded out the serene mood.
At the end of the hall, Phillip Thomas created an upbeat, playful and glamorous space, one who's fictional client was inspired by the designer's mother. This room certainly had my imagination spinning about who this lady was and what a riot she would be to meet. In her lair, the ceiling was frothy, the upholstered graffitti walls by artist Andrew Tedsco Studios were dynamic, and the furnishings and their arrangement depicted a lively woman who appreciates art, beauty, surprise, and luxury. The ceiling was the star of the room donning a large 1960's Italian floral fixture of petal form glass sourced from John Salibello illuminating the pale glossy pink of the ceiling plane.
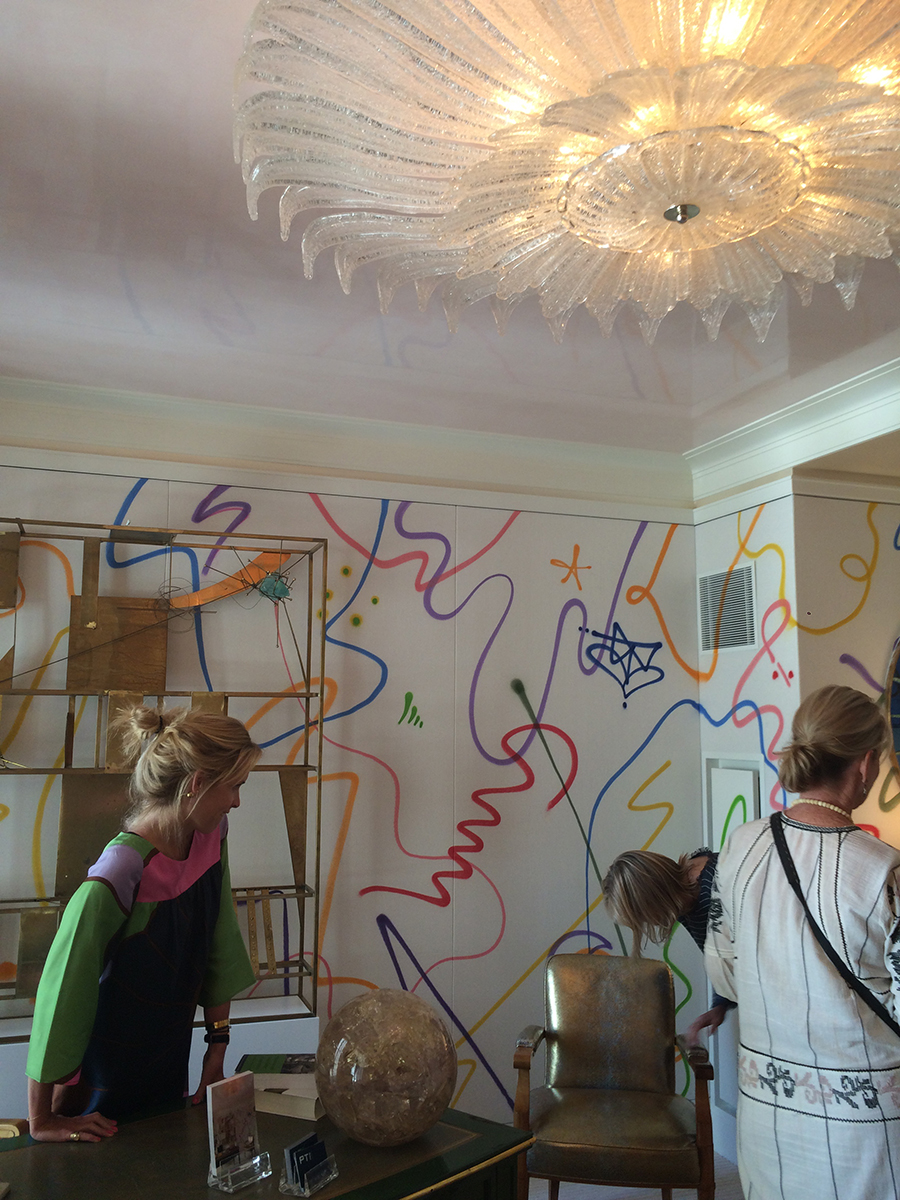 Philip Thomas - The Lady Lair
Philip Thomas - The Lady Lair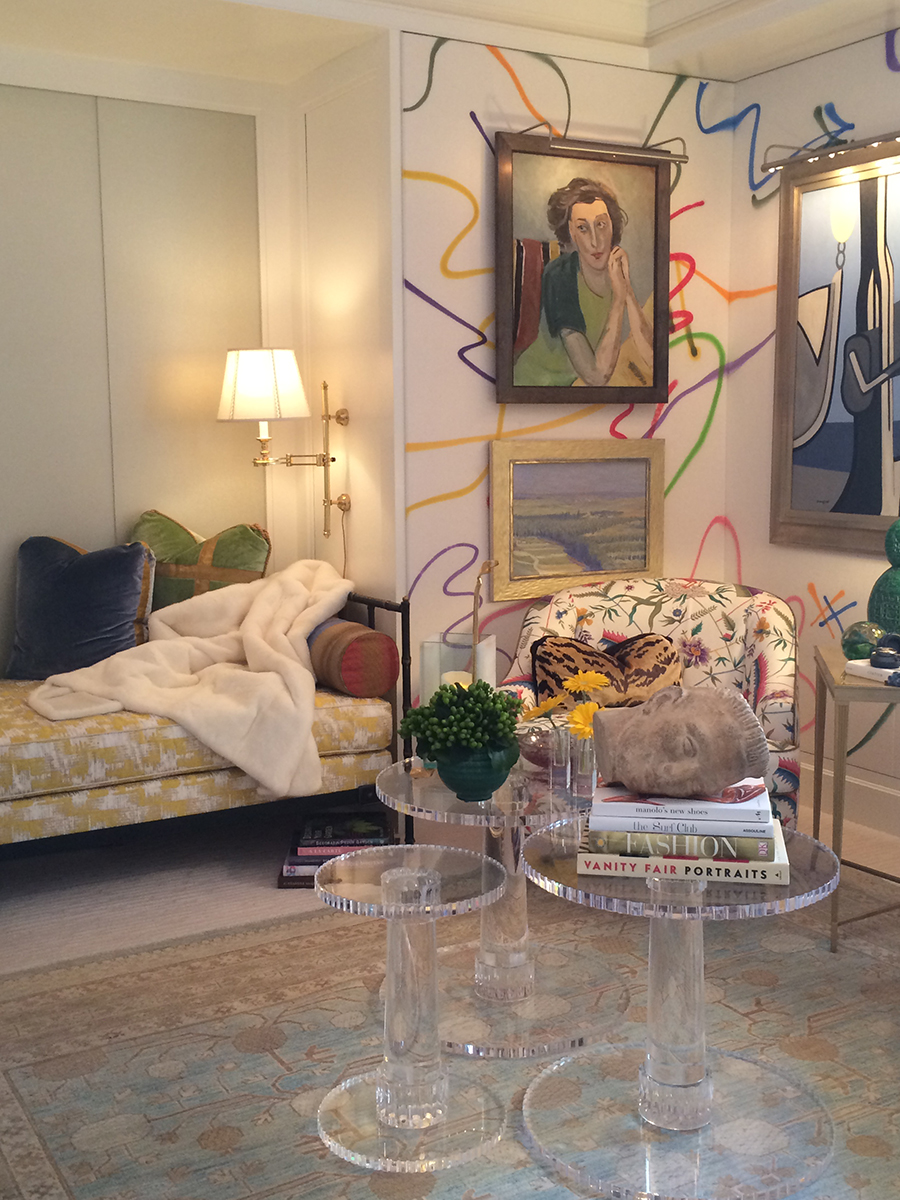 Philip Thomas - The Lady Lair
Philip Thomas - The Lady Lair
Olasky & Sinsteden's guest bedroom was the ultimate in hospitality. It was such a special place, small, but keen to all the fine details of folded and crisp linens from Nancy Stanley Waud Fine Linens, bedside chairs, extra long and wide twin beds with practical yet special with upholstered scalloped edges, a bedside table filled with the finest neccessities and elaborate flowers, reading lamps and between and opposite the two beds, a fireplace with an antique marble mantel from A&R Asta. Contemporary artwork was an unexpected and lively addition to the more traditional ensemble of the room.
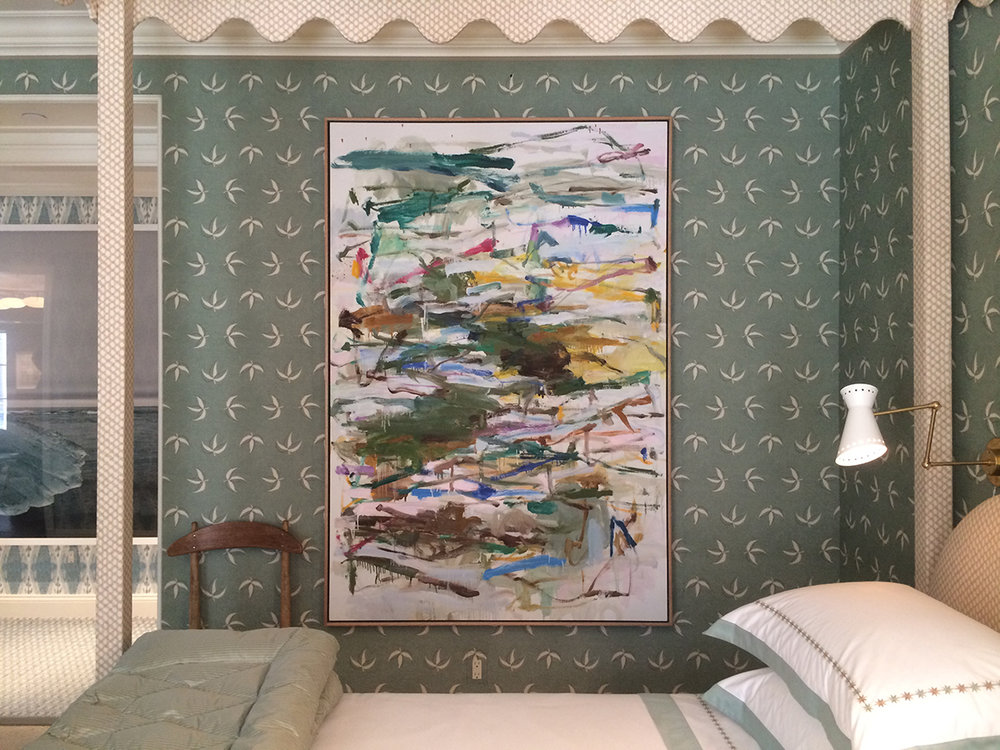 Olasky & Sinsteden - Guest Bedroom
Olasky & Sinsteden - Guest Bedroom
Among the most modern spaces at Kips Bay was Eve Robinson's library of art, a place for the art enthusiast to enjoy and peruse a collection of books and a small gallery of modern artwork. The large black and violet framed art was drawn entirely in colored pencil. The ceiling's terrestrial covering is in a lunar-like print by Trove appropriately named, Mars. The sofa from Eric Appel designed by Ico Parisi upholstered in velvet with walnut legs was so luxe, I carefully took a seat on the vintage 60's piece for this photo taken by a designer from Eve Robinson.
Built-in shelving with a drafting-style digital and print reference surface led me to perch on an Avenue Road desk stool and muse upon the items that had been pulled from the library. I appreciated that Matisse Cut-outs was displayed since having just visited the exhibition at the MOMA in 2014 then marking the 60 year anniversary of Matisse’s death.
 Eve Robinson Associates, Inc - The Art of Modern Living
Eve Robinson Associates, Inc - The Art of Modern Living Eve Robinson Associates, Inc - The Art of Modern Living
Eve Robinson Associates, Inc - The Art of Modern Living
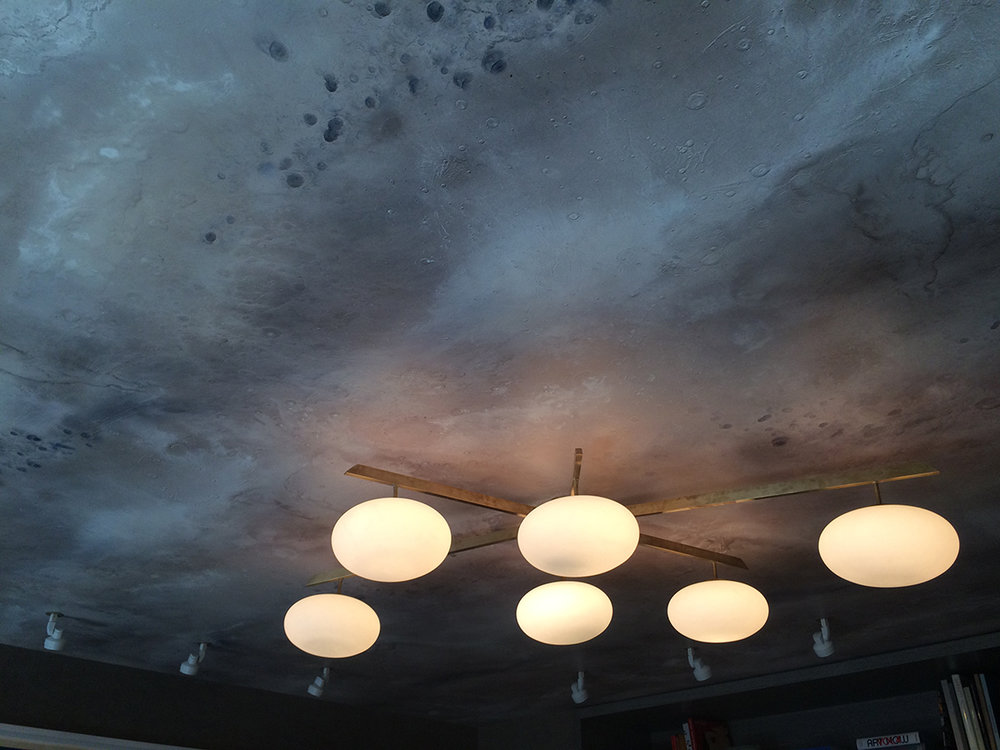 Eve Robinson Associates, Inc - The Art of Modern Living
Eve Robinson Associates, Inc - The Art of Modern Living
The ceiling flush mount chandelier from Eve Robinson's own collection has a midcentury modern and also futuristic vibe, enhanced by the celestial effect of the ceiling treatment.
And that rounds up the interior of the showhouse. Next up, and rounding out our coverage of Kips Bay is a finale you won't want to miss by Hollander Design | Landscape Architect's "Urban Oasis on the Roof".
Up Next - Rooftop
 Hollander Design | Landscape Architects - Urban Oasis on the Roof
Hollander Design | Landscape Architects - Urban Oasis on the Roof
