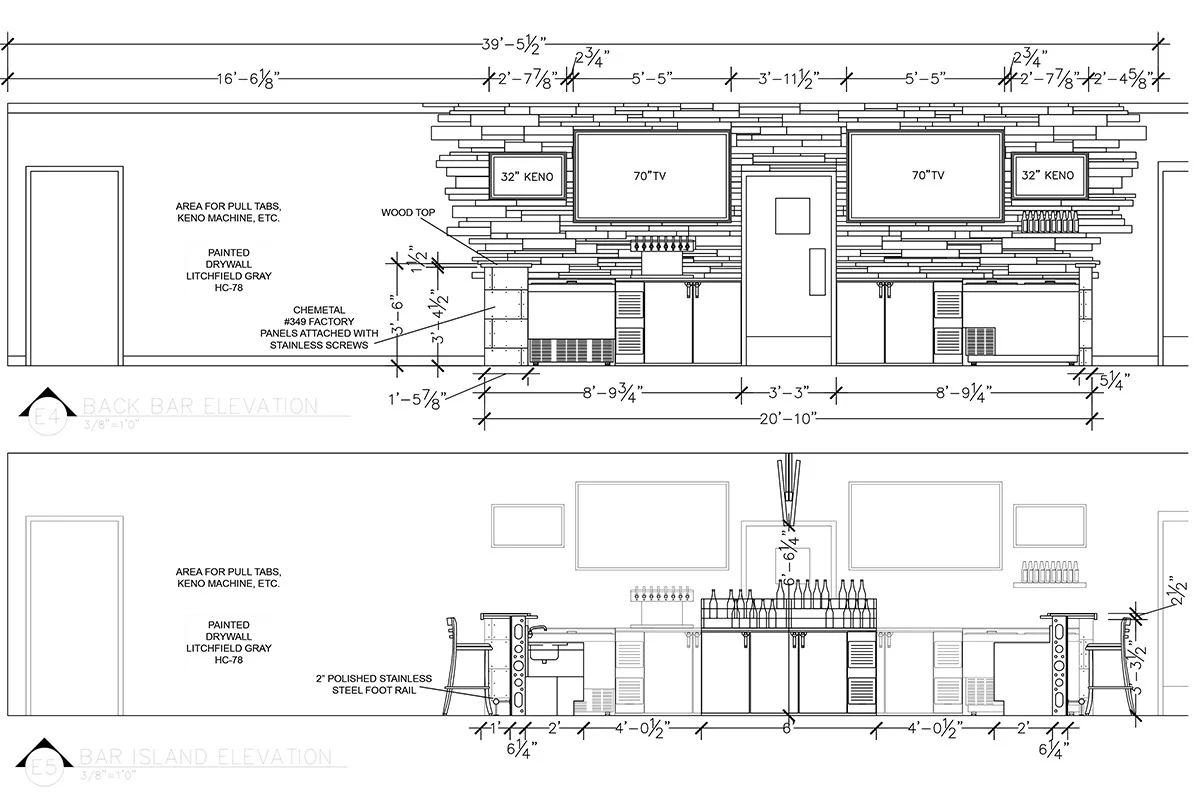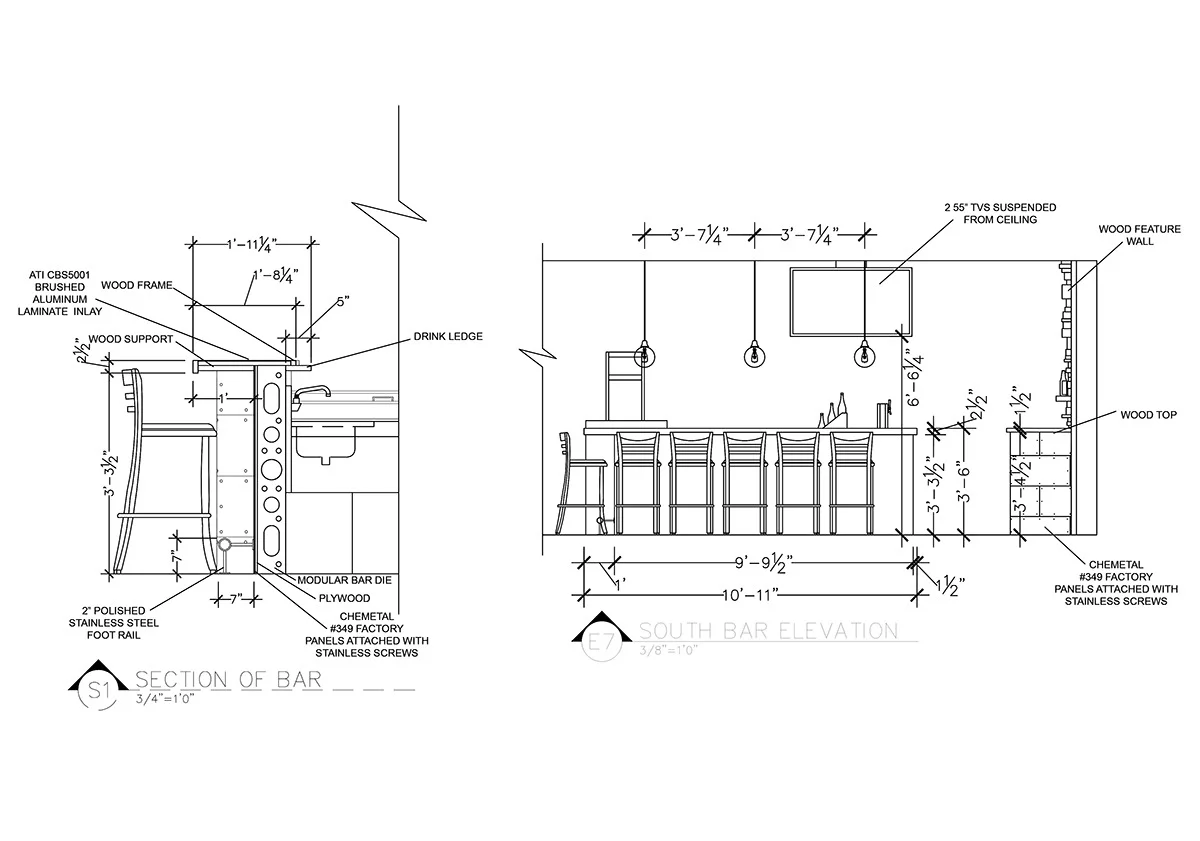DRAWINGS: Getting Interiors Built Right
When you see a photo of a completed project, it can be hard to tell what work was really done and who did what. Depending on the project and the makeup of the project team, divvying credit to the right people can result in a running list of the team that came together to orchestrate what you see in a finished photo. There's a lot bottled up in one beautiful image.
What you can't see in a completed project photo are the drawings that were crafted to create professional results.
JBID interior architectural drawings of the redesigned main bar for the Wagon Wheel American Grill.
TECHNICALLY SPEAKING
There are all different types of interior architectural drawings, and depending on the stage of your project, some drawing types are better suited for one stage than for another. Whether commercial or residential, in all our projects, drawings are the cornerstone between concept and completion.
In the schematic design stage, drawings are conceptual and loose as design options are explored and changes are easier to make. As the design is tightened up, so are the sketches. Drawings are two dimensional or three dimensional. Some 3D drawing models illustrate simple forms while more developed models simulate light, shadow, color and texture. Our 3D models are often noted for how helpful they are for envisioning interior space and for a stronger sense of flow, spatial relationships, and the overall feel of interior architectural design.
In the drawing development stage, once a design is approved, drawings are often drawn digitally with greater precision than those drawn for schematic purposes. These digital drawings, like the ones pictured above, are especially useful for a contractor because they communicate design intent in greater detail to ensure the design is built in a way that the designer intended. The better those drawings are executed, the more likely you'll end up with successful results. Better drawings mean fewer questions, fewer questions mean greater clarity, and greater clarity saves time and money and that means better interiors.
FAQ: What is interior architecture?
Bridging the gap between architecture and interior design, interior architecture is a continuation of the exterior architecture of a building into its interior.




